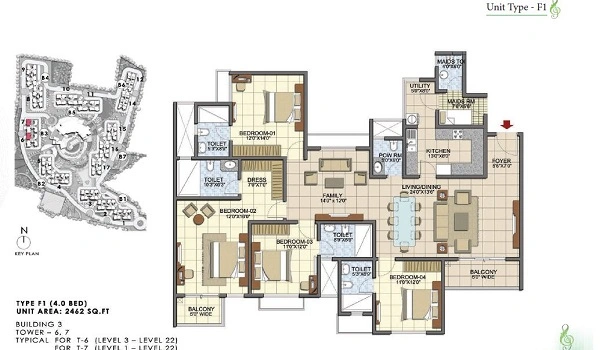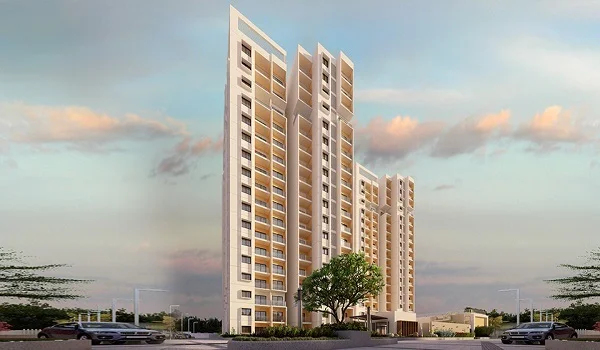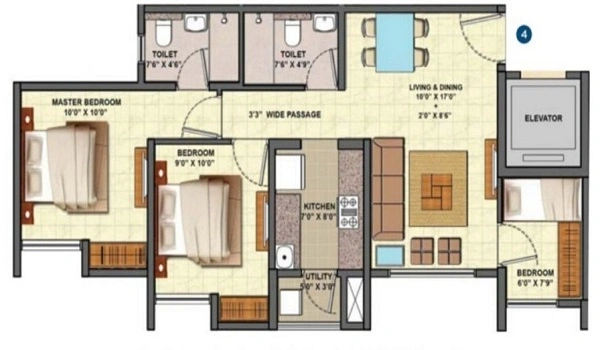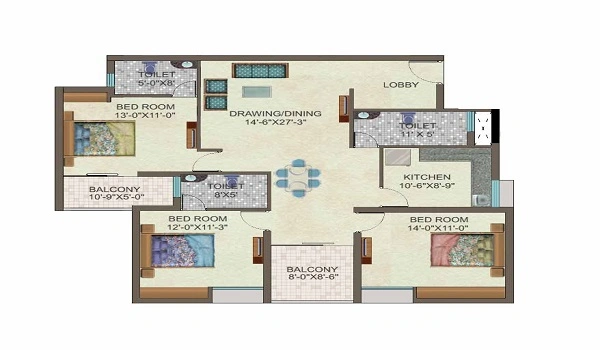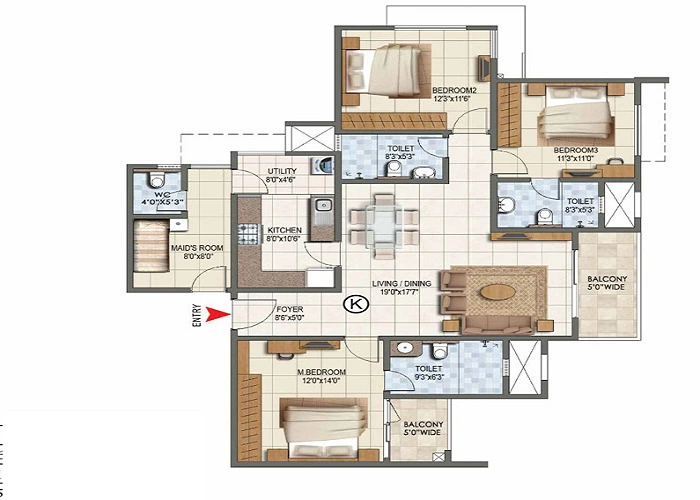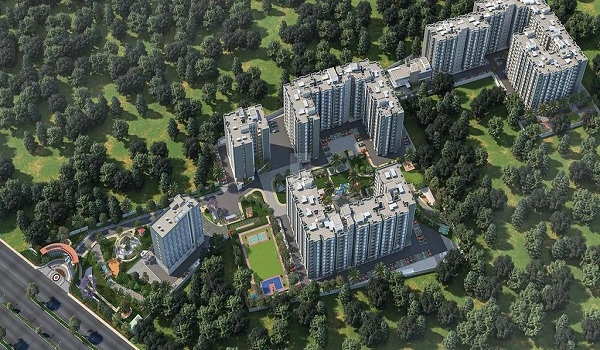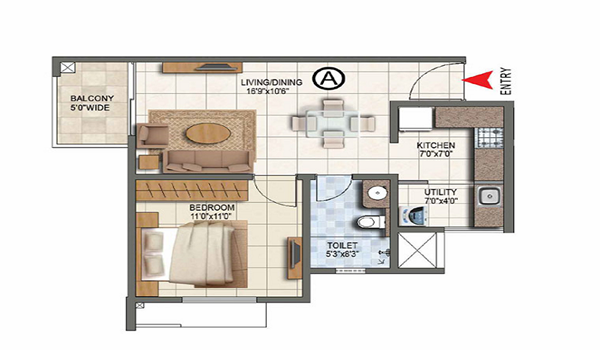Sattva Hamlet Map
The Sattva Hamlet map shows the full layout of this new residential project located on International Airport Road in Chikkajala, North Bengaluru 562157. You will find it just before the Sadahalli Toll Plaza. The map helps homebuyers see where buildings, roads, and amenities are placed. It also guides you on how to reach the site and how far it is from key places.

Sattva Hamlet sits on the busy road that leads straight to Kempegowda International Airport. Chikkajala is a fast-growing suburb north of Bengaluru city. On the map, you will see International Airport Road running east–west along the project’s southern boundary. The site entrance is marked just before the Sadahalli Toll Plaza, making it easy to spot when you drive from the city toward the airport.
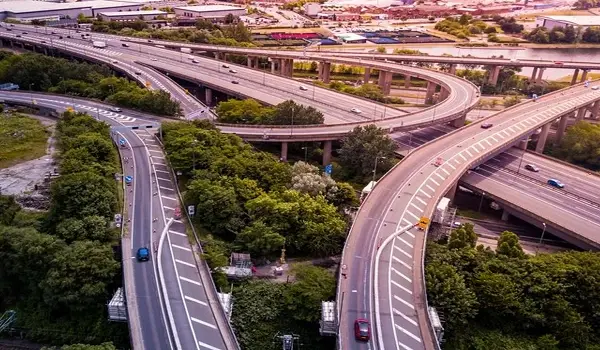
The Sattva Hamlet map highlights the main road network around Sattva Hamlet. From the city centre, you take Bellary Road (NH44) past the Hebbal Flyover. After about 16 km, you reach Sadahalli Toll Plaza. The project gate appears on the left just before the toll booth. If you start from the airport terminal, exit onto International Airport Road and drive south for 2 km. The map shows a service road that leads directly to the project’s security cabin.

According to the Sattva Hamlet map’s scale (1 cm = 50 m), the project is barely 2 km from the airport runway. A car takes 5 minutes in light traffic. Hebbal Flyover lies about 16 km south, which takes 20 minutes. The city centre at MG Road is around 35 km away, a 45-to-50-minute drive off-peak. Whitefield IT Park sits 32 km to the east, roughly a 50-minute drive. The map helps you measure these distances with its scale bar.
On the site plan, you will also find bus stops on International Airport Road. BMTC buses numbered 280, 500, and 502 run hourly through Sadahalli. The airport shuttle service shows a stop just past the toll plaza. Auto-rickshaw stands are marked near the entry gate for last-mile travel. The future Phase 3 Metro line is drawn on the wider masterplan map. It will add a station near Chikkajala in the coming years.
A north arrow points toward the airport, helping you orient yourself. Dashed lines on the map indicate internal roads, each 9 m wide. Solid lines show the main service road. Fire-exit routes are drawn in red, with arrows guiding to assembly points. The security cabin and visitor parking are marked near the main gate. Emergency hydrants are small blue dots placed every 50 m along the roads.
Using the map lets you pick a block that suits your needs. If you want a quiet view, choose blocks facing the garden to the north. Blocks near the clubhouse are ideal for active families. Floating your home closer to the main road gives faster access but more noise. The map’s scale helps you see that Block 5 lies only 100 m from the airport road, while Block 8 is 250 m inside the site.
The master plan is inset on the map shows planned shops and a school next door. Viewers can see a dotted outline of a future commercial street at the east edge. A proposed metro station is marked 1 km away. The city’s plan for road widening is drawn, ensuring smoother traffic in the coming years. The map keeps you informed about how the area will grow.
The Sattva Hamlet map is a simple tool to learn all about the project’s layout, shape, and surroundings. It shows blocks, parks, roads, and emergency routes. It also helps you plan your daily commute by car or bus. By reading the legend, checking the scale, and noting the north arrow, you will know exactly where to find your future home and how to reach it from anywhere in Bengaluru.
| Enquiry |
