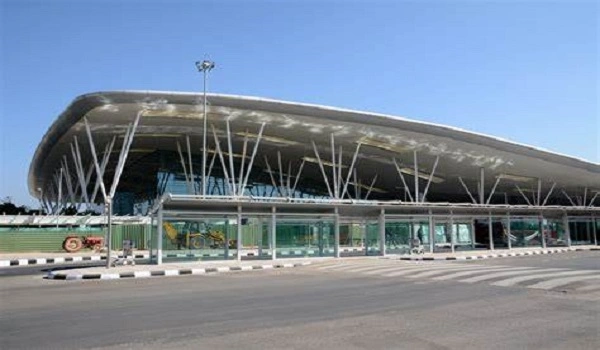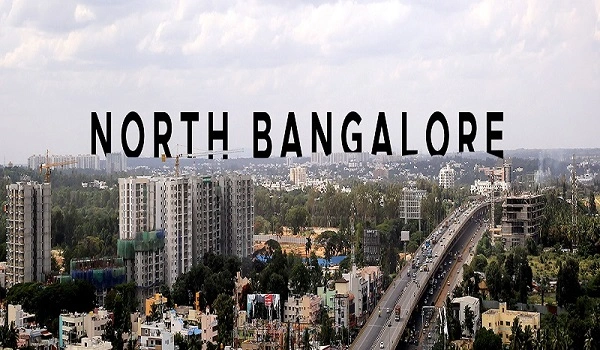Sattva Hamlet 1 BHK Apartment Floor Plan
The Sattva Hamlet 1 BHK Apartment Floor Plan measures between 776 to 820 sq ft. There are 300 units of this floor plan in the project. The floor plan offers a living area, a bedroom, a bathroom, a kitchen and a balcony. Every room is planned with clear space and easy measurements. Each part of the apartment has a purpose and useful dimensions.
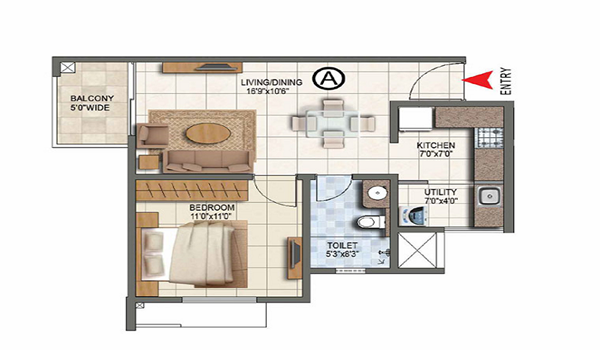
The Sattva Hamlet bedroom has an estimated dimension of 12'0" x 14'0". This size gives enough room for a bed and a wardrobe. The room is planned to allow a small desk or a reading nook if needed. Every inch is used well. The design of the bedroom makes it a quiet place for sleep and relaxation. The clear dimensions help you plan your furniture easily.
Kitchen with Utility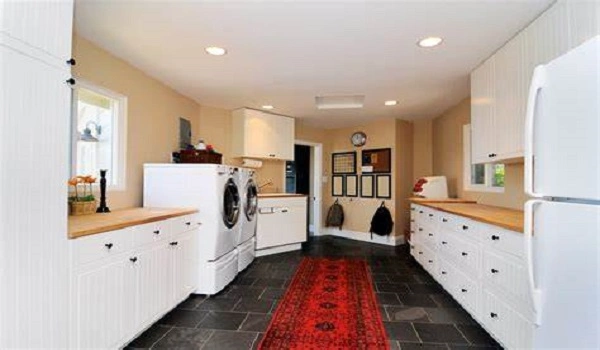
The kitchen has an estimated dimension of 10'0" x 12'0". This room is planned for daily cooking and food preparation. The kitchen also includes a separate utility area for extra storage and workspace. The utility space is about 6'0" x 8'0". This small area helps keep cleaning items and extra kitchen tools. Every detail in the kitchen is planned to keep the space organized. The design makes cooking simple and efficient. The clear size measurements let you know where each appliance and cabinet should go.
Foyer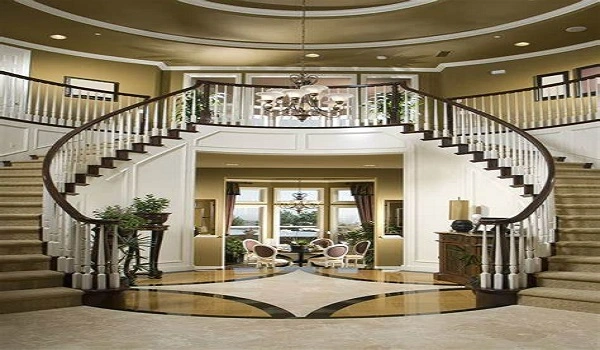
The foyer is a small entry area that welcomes you into the apartment. It has an estimated dimension of 8'0" x 10'0". In the foyer, you can remove your shoes and keep a few coats. This area gives you a neat first impression of the apartment. The simple layout makes it easy to access other rooms. The foyer is planned to be both useful and organized. Every part of this small space has a clear role.
Living Room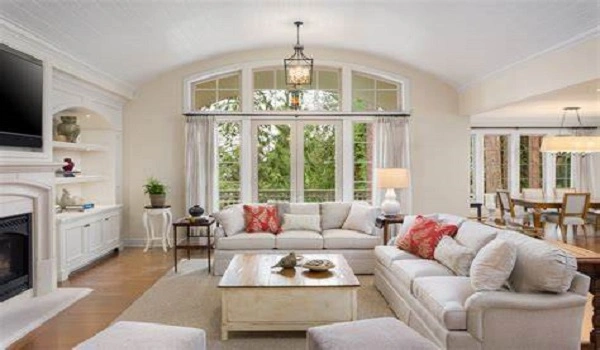
The living room has an estimated dimension of 14'0" x 16'0". This room is designed to hold a sofa set, a coffee table, and a TV unit. The living room is the main area where you can watch television, talk with friends, or enjoy a quiet moment. The spacious layout makes it easy to place furniture and move around. Every piece of furniture fits well in the room, making it a friendly place to be.
Bathroom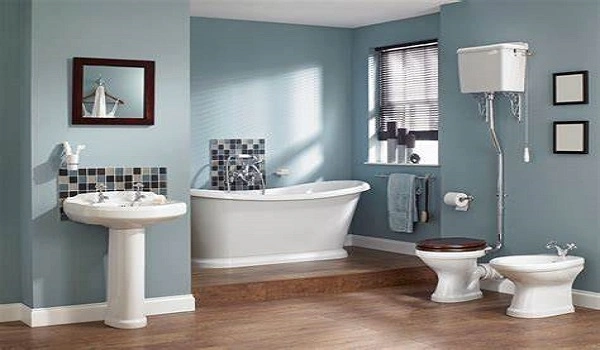
The bathroom is designed to be clean and useful. It has an estimated dimension of 6'0" x 7'0". This space is enough for a shower, a sink, and a toilet. The bathroom design makes daily routines like bathing and washing easy. The clear measurements help you plan for storage for towels and toiletries. Every fixture is placed to allow easy movement. The design is simple and practical for everyday hygiene needs.
Balcony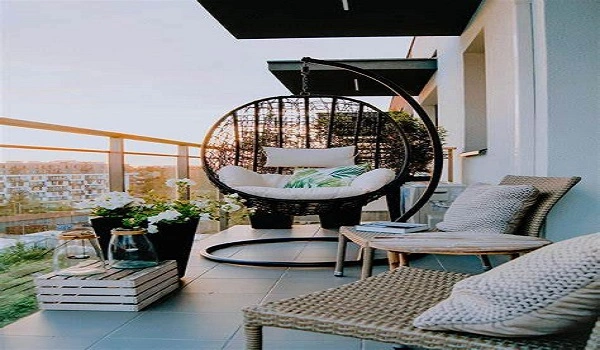
The balcony is a small outdoor space that brings fresh air into your apartment. It has an estimated dimension of 6'0" x 10'0". This area is good for keeping small potted plants or for a quiet cup of tea. The balcony adds extra space to relax and enjoy the view outside. Every part of this space is planned for safety and comfort. It is a useful extension of the home that brings nature close to you.
Overall Plan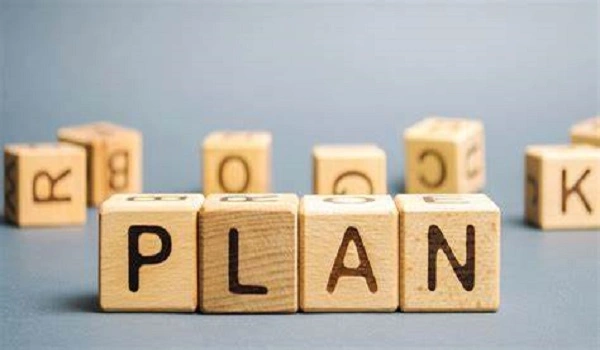
The Sattva Hamlet 1 BHK Apartment Floor Plan uses simple dimensions like 12'0", 10'0", and 8'0". Every room has a clear function. The bedroom gives you a private space to sleep. The kitchen, with its utility, helps you cook and store items easily. The foyer keeps the entrance organized. The bathroom meets your daily needs, and the balcony offers a touch of the outdoors. The plan is made for comfortable everyday living in a space that is simple and well-measured. Every sentence of the plan shows the clear use of space in the 776 to 820 sq ft apartment. This design makes it easy to understand where everything belongs and how you can live comfortably in one of the 300 available units.
| Enquiry |
