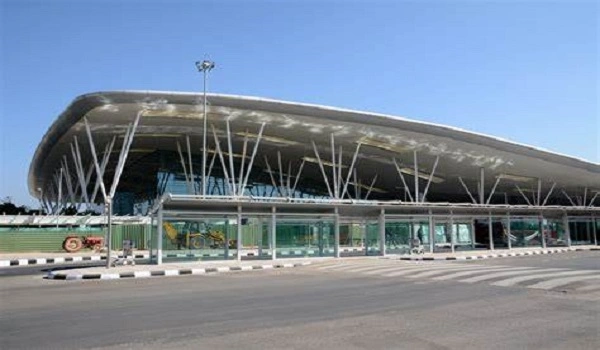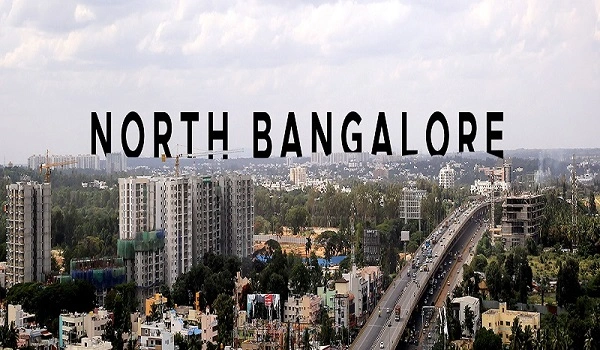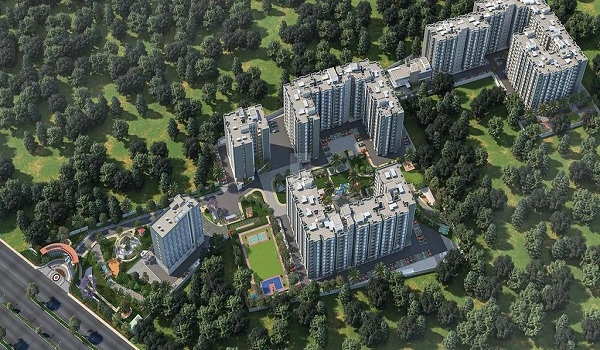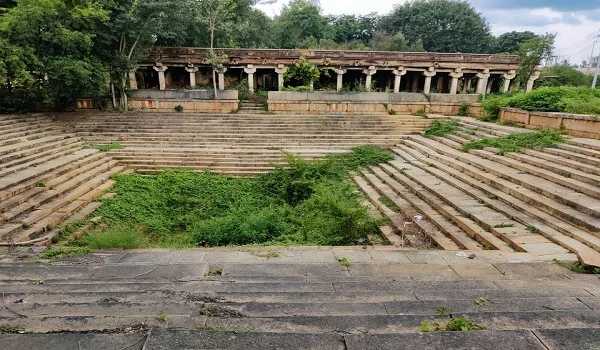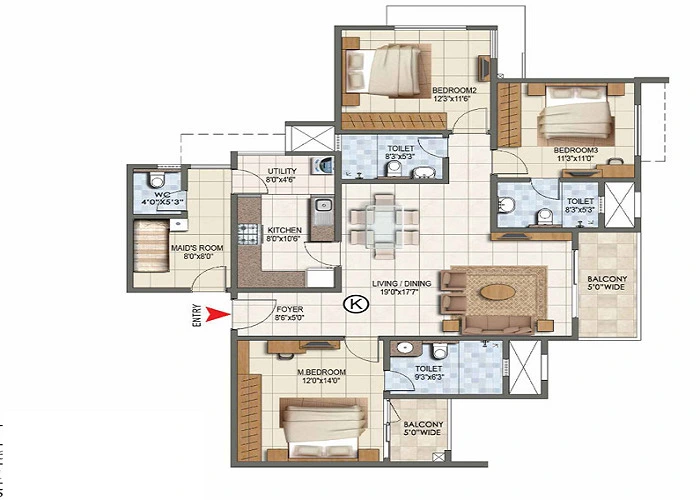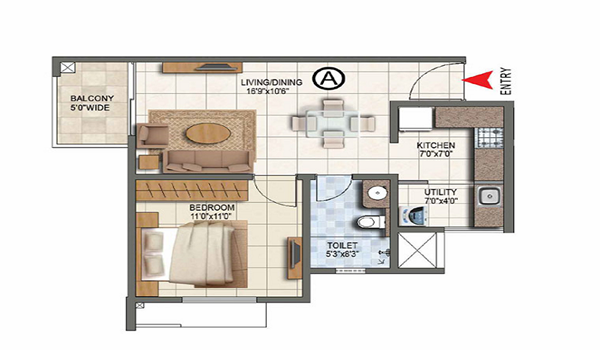Sattva Hamlet 4 Bhk Apartment Floor Plan
The Sattva Hamlet 4 BHK floor plan covers 2,895 sq.ft. The price range is ₹3.18 crore to ₹3.32 crore. There are 332 units of 4 BHK apartments in the project. The apartments are spread across 13 high-rise towers. Each tower has 19 floors, including the ground level. The layout follows Vaastu principles for positive energy. The plan ensures maximum sunlight and airflow. The floor plan separates public and private zones. The entrance opens into a dedicated foyer. The living and dining areas form an open layout.
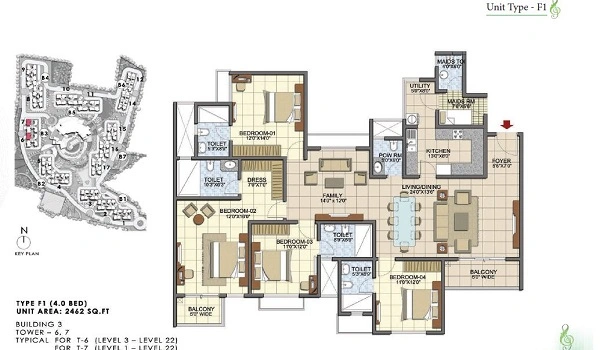
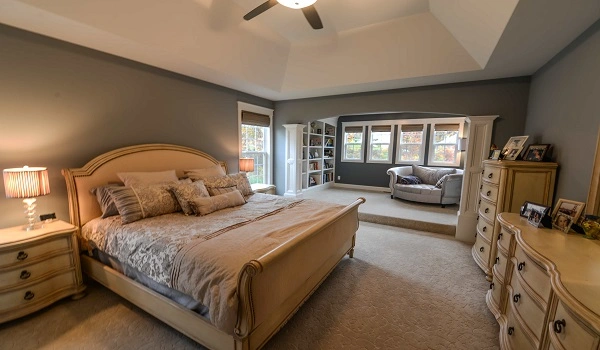
The master bedroom measures 18'0" × 15'0". It includes an attached bathroom measuring 8'0" × 7'0". It features a built-in wardrobe recess measuring 8'0" × 2'0". It offers large windows measuring 6'0" × 4'0". It faces the northwest direction for optimal light. It accommodates a king-size bed comfortably. It provides access to a private balcony. It has a 9'0" high ceiling for spaciousness.
Second Bedroom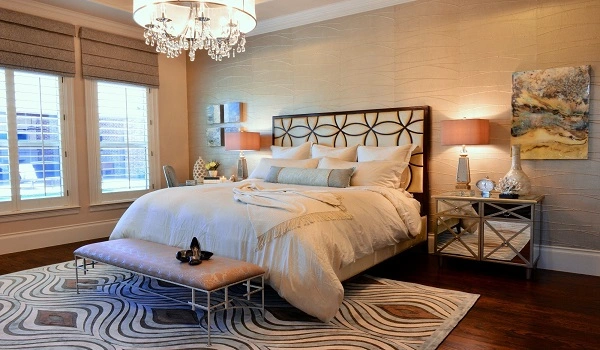
The second bedroom measures 15'0" × 14'0". It includes an attached bathroom measuring 7'0" × 6'0". It features a wardrobe recess measuring 7'0" × 2'0". It offers windows measuring 5'0" × 4'0". It faces the northeast direction. It fits a queen-sized bed easily. It shares a secondary balcony with the living area.
Third Bedroom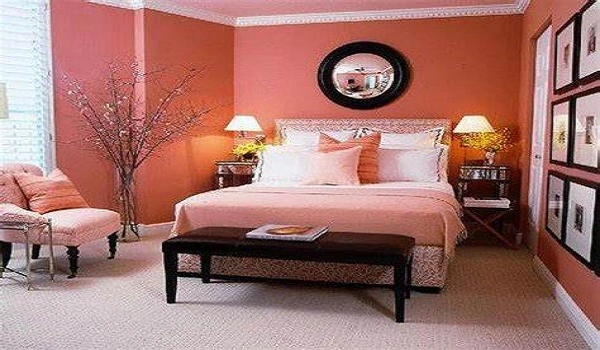
The third bedroom measures 14'0" × 12'0". It accesses a common bathroom measuring 6'0" × 6'0". It features a wardrobe recess measuring 6'0" × 2'0". It offers windows measuring 5'0" × 4'0". It faces the southeast direction. It fits two single beds side by side. It is adjacent to the utility corridor.
Fourth Bedroom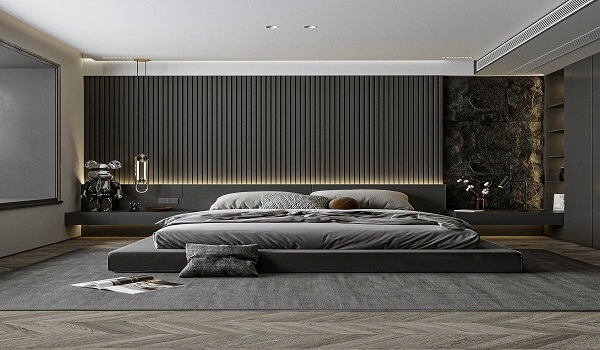
The fourth bedroom measures 13'0" × 12'0". It includes an optional attached bathroom measuring 6'0" × 5'0". It features a wardrobe recess measuring 6'0" × 2'0". It offers windows measuring 4'0" × 4'0". It faces the southwest direction. It can serve as a study or guest room. It is located near the entrance foyer.
Bathrooms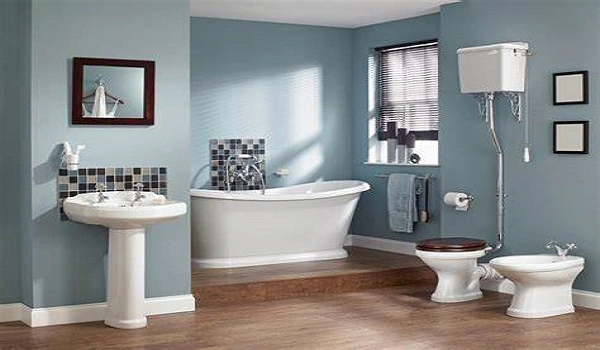
The master bathroom measures 8'0" × 7'0". The second bathroom measures 7'0" × 6'0". The common bathroom measures 6'0" × 6'0". The optional fourth bathroom measures 6'0" × 5'0". All bathrooms feature ceramic tiled walls and anti-skid floor tiles.
Kitchen and Utility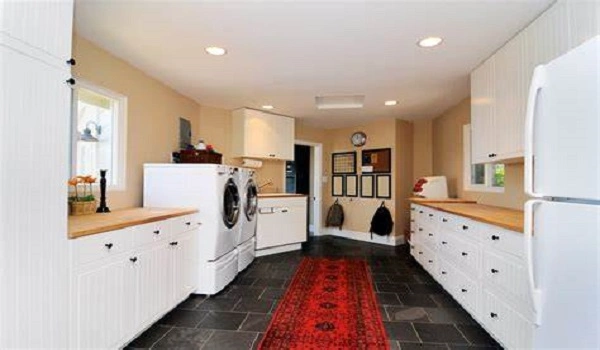
The kitchen measures 12'0" × 10'0". It features a granite countertop and sink. It includes space for a chimney above the cooktop. The utility area measures 6'0" × 5'0" and provides plumbing for a washing machine. It offers storage shelves and workspace.
Foyer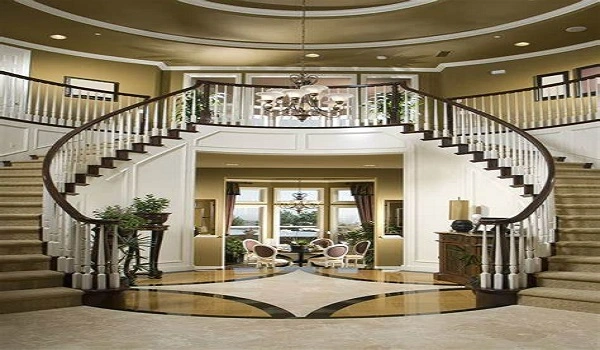
The foyer measures 8'0" × 6'0". It separates the entrance from the living space. It accommodates a shoe rack and console table. It includes a coat closet recess measuring 3'0" × 2'0".
Living and Dining Area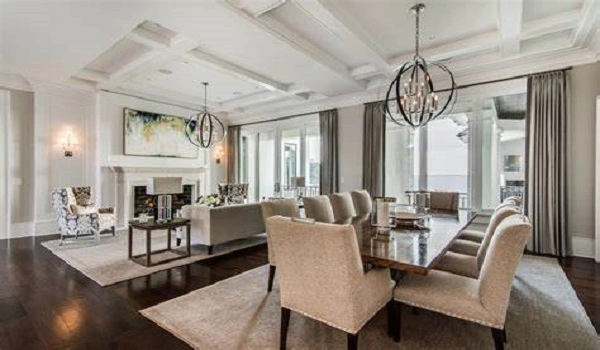
The living room measures 22'0" × 18'0". The dining area measures 14'0" × 12'0". Both areas form an open plan layout. The living area opens to the main balcony through sliding glass doors measuring 10'0" × 7'0". It has a 10'0" high ceiling for grandeur. The space fits a six-seater sofa and an entertainment unit. The dining area fits an eight-seater dining table.
Balconies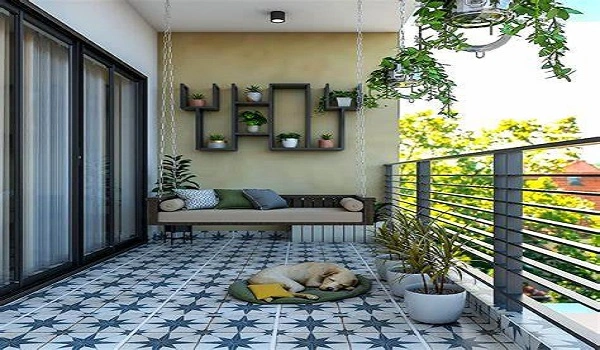
There are two balconies in each apartment. Each balcony measures 8'0" × 6'0". One balcony opens from the living area, and the other from the second bedroom. Each balcony supports seating for four persons and features glazed railings for safety.
Additional Features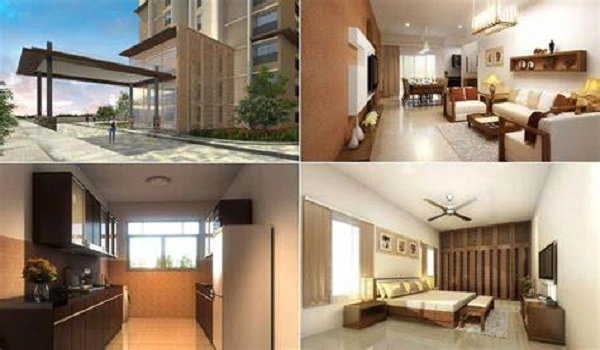
The plan includes a corridor measuring 5'0" wide that connects all bedrooms. It includes a linen closet recess measuring 4'0" × 3'0". The plan has a powder room near the living area measuring 5'0" × 4'0". It provides space for a study desk in the foyer. It includes a service duct measuring 2'0" × 1'6" and a rainwater drainage shaft near the kitchen. Provisions for air conditioning units are included. Fire safety measures are present in the corridor. All dimensions are indicative and approximate.
| Enquiry |
