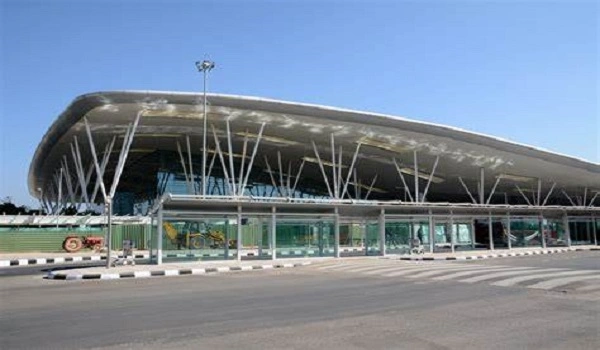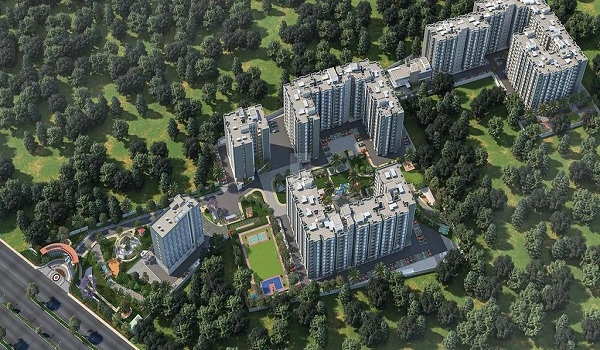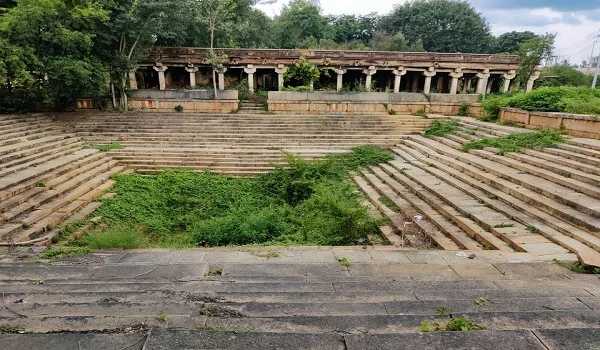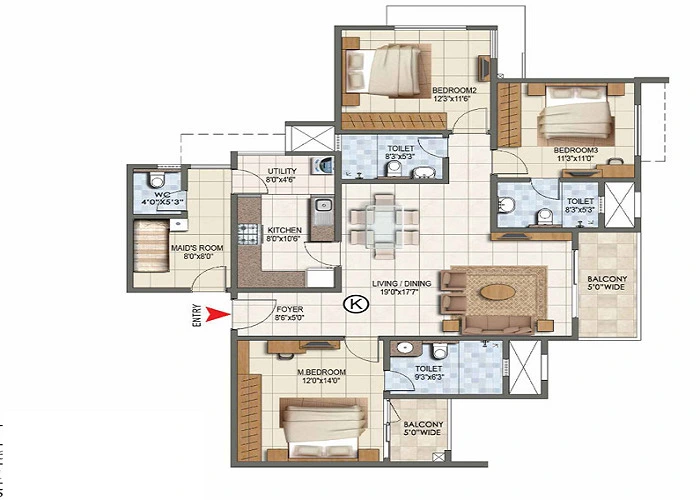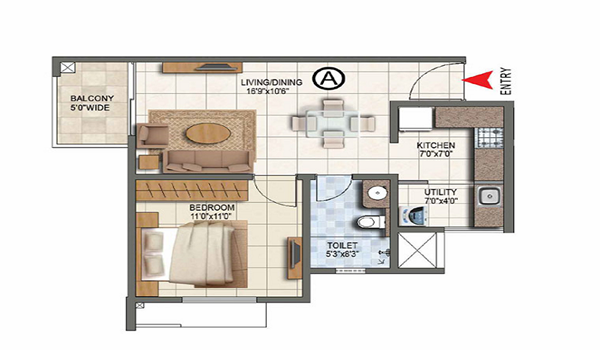Sattva Hamlet 2.5 BHK Apartment Floor Plan
Sattva Hamlet 2.5 BHK apartment floor plan offers 1,160 sq ft to 1,170 sq ft of well-planned living space. Each unit comprises two full bedrooms, one additional small room, a foyer, two bathrooms, a modular kitchen with attached utility, and a balcony. The project includes 692 identical 2.5 BHK units distributed across four towers.
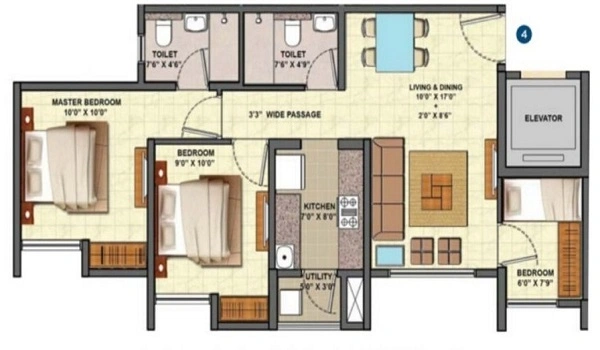
The foyer measures 6'0" × 8'0". It provides a clear transition from the entrance to the living areas and can accommodate a console table or shoe rack.
Master Bedroom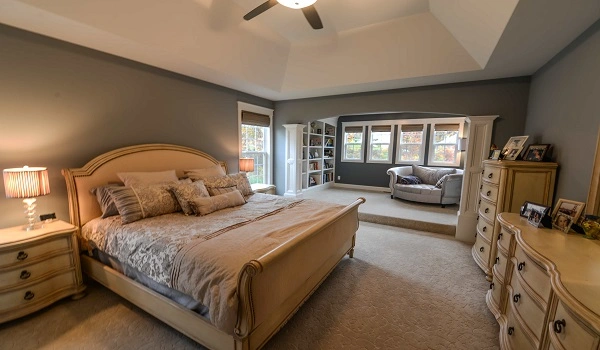
The master bedroom dimensions span 12'0" × 14'0". It accommodates a king-size bed, built-in wardrobes, and bedside tables. Large windows ensure ample daylight and cross ventilation.
Second Bedroom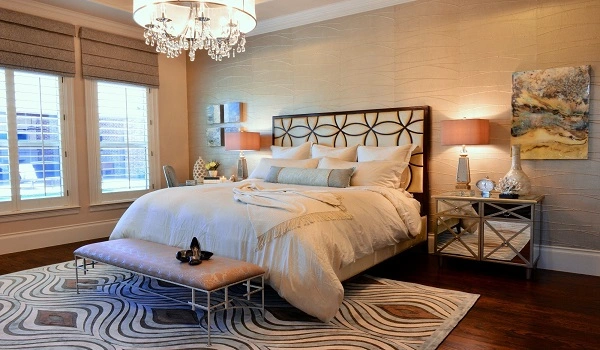
The second bedroom measures 11'0" × 12'0". It is suitable for a queen-sized bed, study desk, and storage units. Provision for a built-in wardrobe is included.
Additional Small Room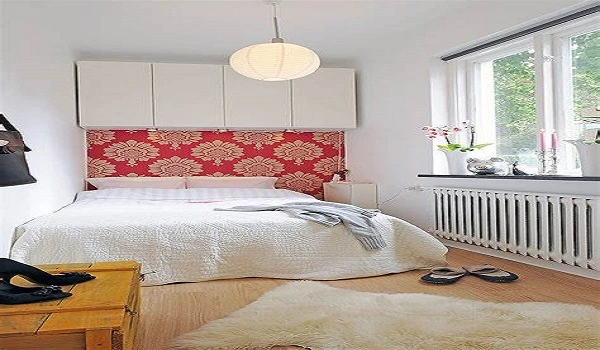
The additional small room is 8'0" × 9'0". It can function as a home office, study, storage space, or guest nook. Its flexible size supports various uses.
Living and Dining Area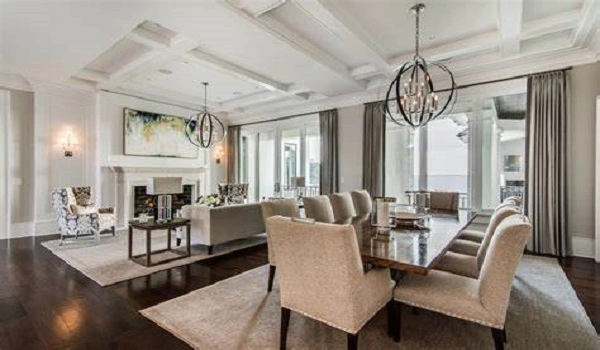
The living and dining area combines into a single open space measuring approximately 16'0" × 20'0". It allows for a six-seater dining table and a standard sofa set. The layout promotes interaction and visual continuity.
Kitchen and Utility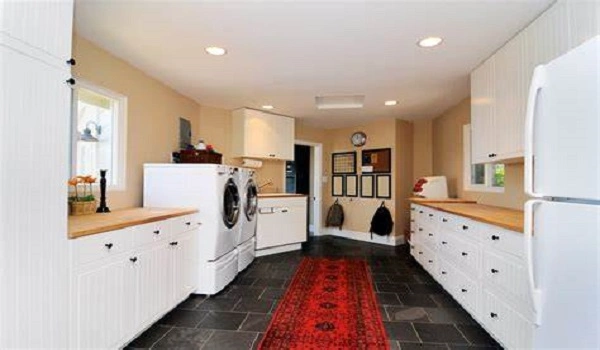
The modular kitchen measures 9'0" × 10'0". It includes designated zones for cooking, preparation, and storage. The attached utility area measures 5'0" × 6'0" and houses the washing machine, sink, and additional shelving. Plumbing and electrical points are pre-installed.
Bathrooms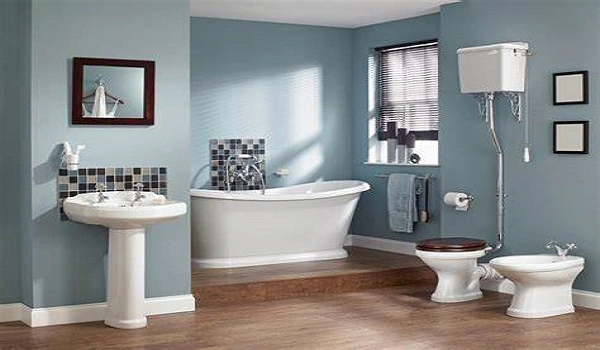
Both bathrooms measure 5'0" × 8'0". Each features anti-skid flooring, ceramic tiled walls, and exhaust fans. The master bathroom includes a shower cubicle and vanity unit; the common bathroom has a bathtub niche and a wall-hung commode. All fittings are from branded manufacturers with concealed plumbing.
Balcony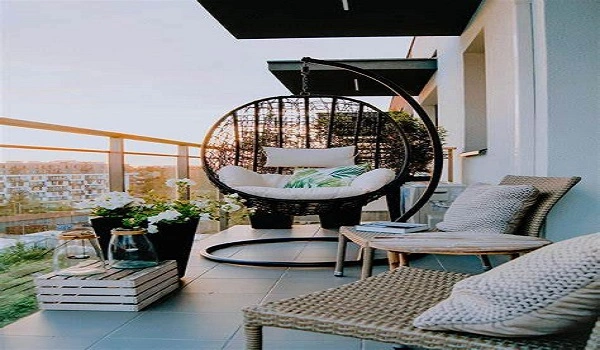
The balcony spans 4'0" × 12'0". It supports seating for two, planter boxes, and outdoor décor. The flooring is waterproof, and the railings meet safety standards. A drainage outlet is provided.
Ceiling and Flooring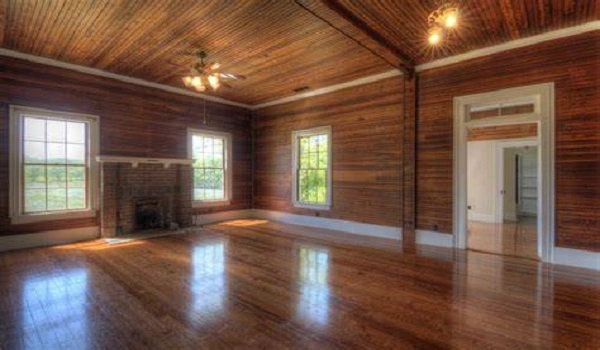
The ceiling height throughout is 10'0", allowing for false ceiling installations. Vitrified tiles are laid in living areas and bedrooms, while bathrooms use anti-skid ceramic tiles. Four-inch skirting runs along all walls.
Doors and Windows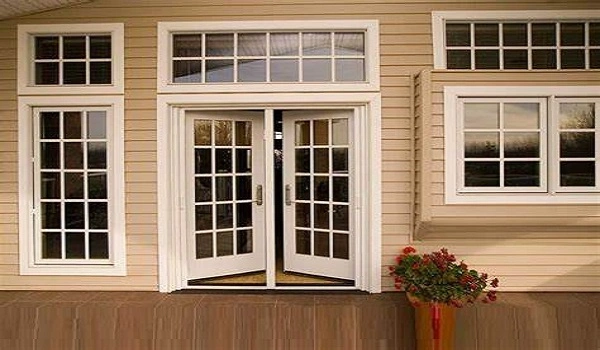
All main doors measure 3'0" × 7'0" with hardwood frames and flush shutters. Windows are 4'0" × 5'0" with powder-coated aluminium frames and safety grills. Each room has multiple power points and provision for an inverter.
Electrical and PlumbingElectrical wiring is concealed, with modular switches and sufficient lighting points. Inverter backup points are provided in the living room and master bedroom. Plumbing uses CPVC piping for water supply and UPVC for drainage, ensuring leak-proof performance.
Orientation and VentilationUnits are oriented east-west to optimize morning sunlight and airflow. Bedrooms face east, while the kitchen and balcony face north or south depending on tower placement. Bathrooms include 2'0" × 2'0" ventilators and exhaust fans for moisture control.
Tower ConfigurationThe 692 units are spread evenly across four 15-storey towers. Each tower has two passenger lifts, one fire-rated staircase, and well-lit corridors measuring 7'0" × 10'0". Fire exits and signage comply with local safety codes.
Uniformity and CustomizationAll 692 apartment units with 2.5 BHK configuration share this standard layout, which streamlines construction and maintenance. Buyers may customize interior finishes—such as paint colour, cabinetry design, and lighting fixtures—within predefined modular zones without altering the core plan.
ConclusionAccording to the Sattva Hamlet’s 2.5 BHK apartment floor plan reviews, the plan delivers efficient space utilization, consistent unit design, and essential amenities. With clear room dimensions, branded fixtures, and compliance with safety norms, each of the 692 units offers functional comfort for modern living.
| Enquiry |
