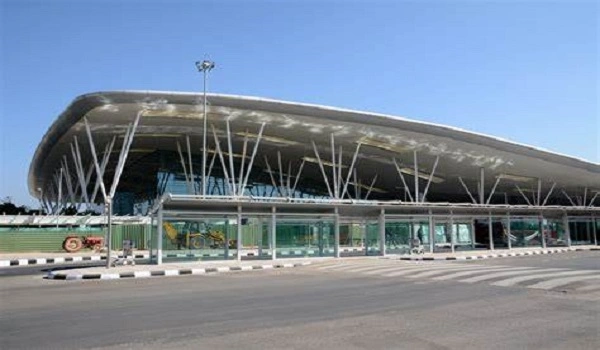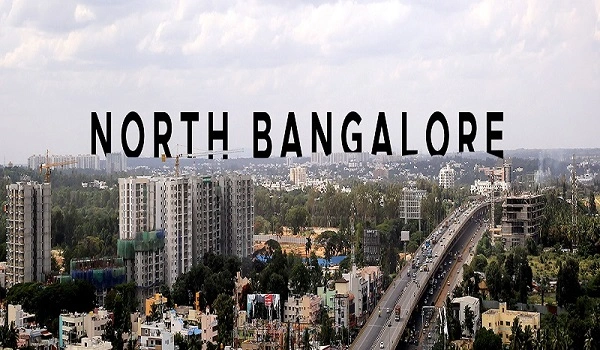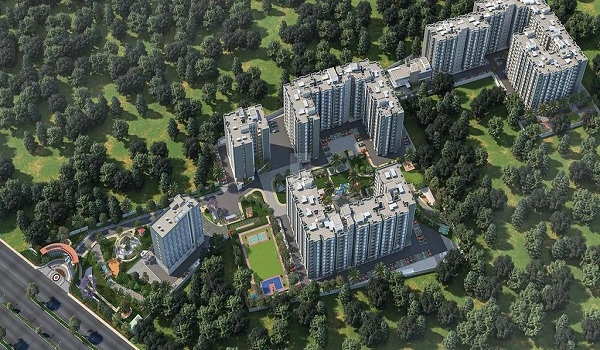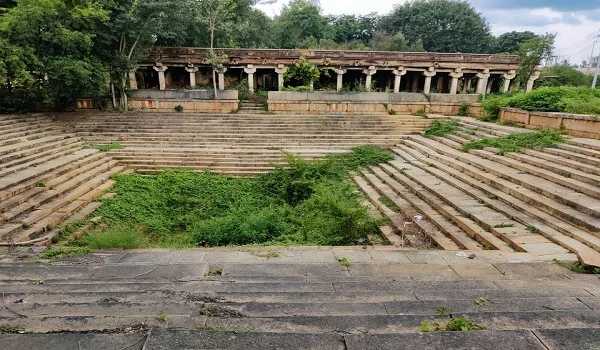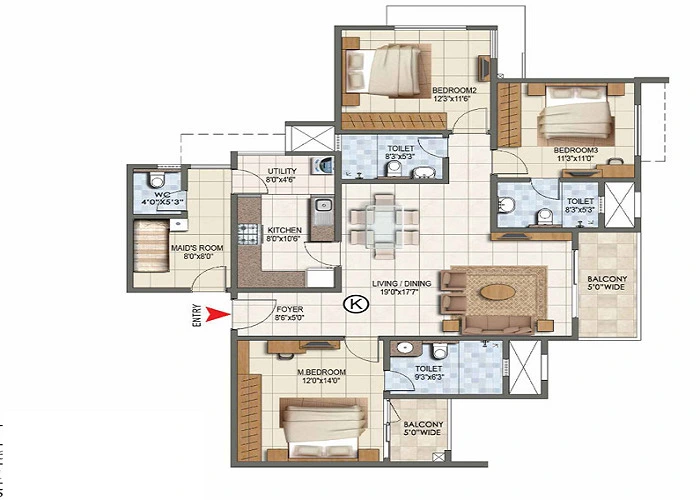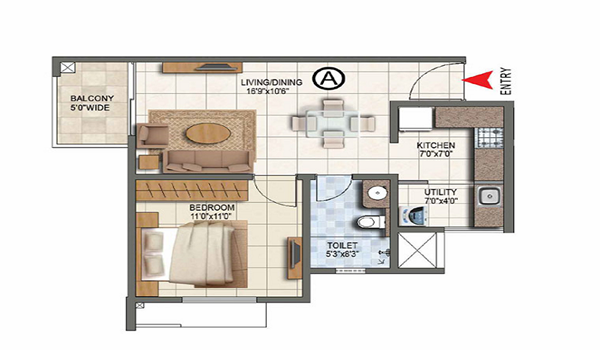Sattva Hamlet 3.5 BHK Apartment Floor Plan
The Sattva Hamlet 3.5 BHK apartment floor plan spans 2,895 sq.ft and is priced between ₹3.18 crore and ₹3.32 crore. The kitchen measures 10′0″ × 12′0″, the additional small room measures 8′0″ × 10′0″, the foyer measures 6′0″ × 8′0″, the living room measures 16′0″ × 22′0″, the master bedroom measures 14′0″ × 16′0″, the second bedroom measures 12′0″ × 14′0″, the third bedroom measures 12′0″ × 12′0″, each bathroom measures 5′0″ × 8′0″, and each balcony measures 6′0″ × 10′0″. The project offers 332 units of this configuration.
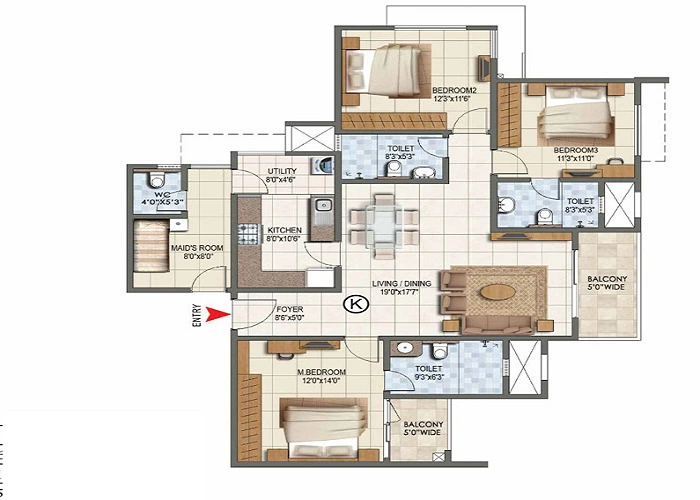
The floor plan allocates the living and dining areas to the central zone for optimal circulation. The kitchen adjoins the foyer to facilitate direct service access. The additional small room, positioned near the entrance, can function as a study or utility space. The three bedrooms are arranged along the periphery to allow cross ventilation and privacy. The three balconies connect to the living room and two bedrooms to extend outdoor views and daylight.
Kitchen
The modular kitchen spans 10′0″ × 12′0″ and features L-shaped counters. The layout incorporates designated zones for cooking, cleaning, and storage. A utility area adjacent to the kitchen accommodates a washing machine and dryer.
Additional Small Room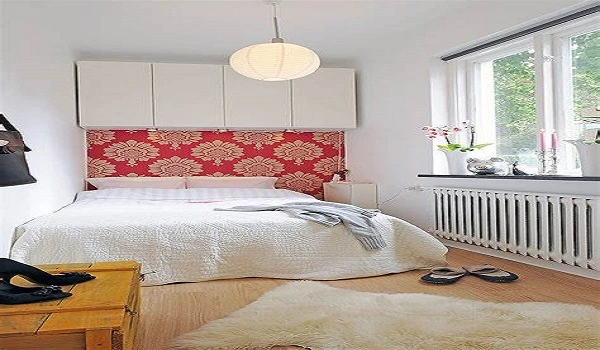
The additional maid/study room measures 8′0″ × 10′0″ and suits use as a home office, pantry, or domestic help quarters. The room includes a window for natural light and ventilation.
Foyer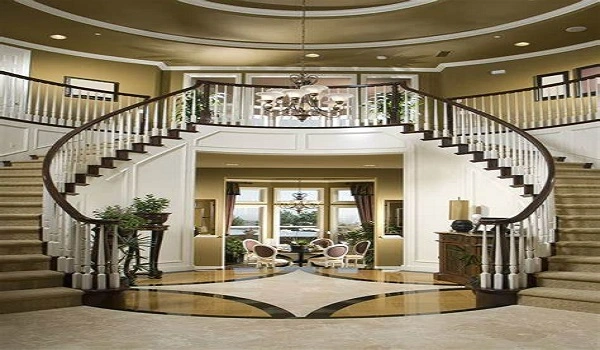
The foyer covers 6′0″ × 8′0″ and creates an area between the main door and the living area. The space can accommodate a console table or shoe rack without impeding movement. The foyer’s design prevents direct sightlines into the living room, allowing guest privacy.
Living Room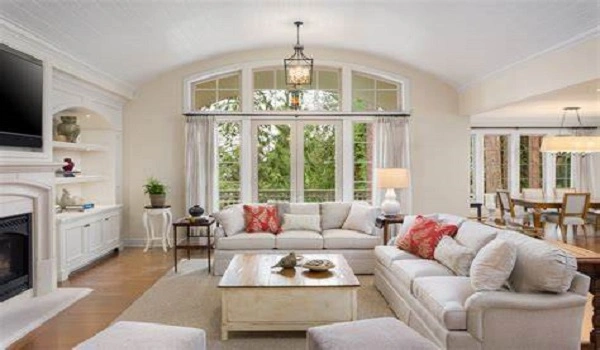
The living room measures 16′0″ × 22′0″ and accommodates seating for six to eight persons. The area includes a dedicated TV wall with concealed wiring provision. Large windows open onto the primary balcony, ensuring ample daylight and external views. The layout allows flexible furniture arrangements and clear walkways to the bedrooms.
Bedrooms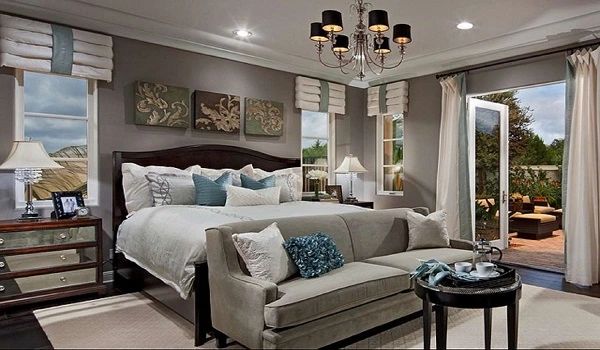
The master bedroom spans 14′0″ × 16′0″ and features an attached bathroom and a private balcony. The second bedroom measures 12′0″ × 14′0″ and includes built-in wardrobes and a study nook. The third bedroom covers 12′0″ × 12′0″ and offers direct access to the third balcony. Each bedroom features provision for split AC units, ceiling fans, and high-quality electrical points.
Bathrooms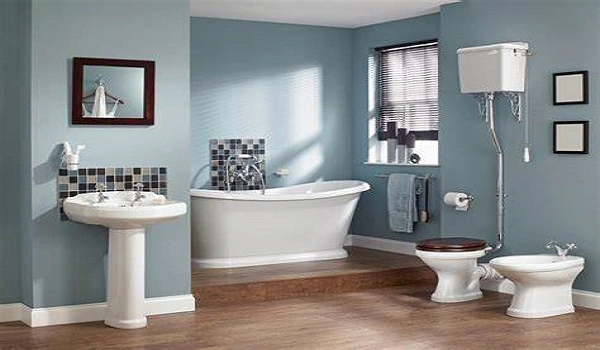
Each bathroom measures 5′0″ × 8′0″ and includes ceramic floor and wall tiles. The master bathroom features a glass-enclosed shower cubicle, vanity unit, and wall-hung toilet. The two common bathrooms each include a shower area, wall-mounted washbasin, and premium sanitary fittings. All bathrooms are equipped with exhaust fans and waterproof LED lighting.
Balconies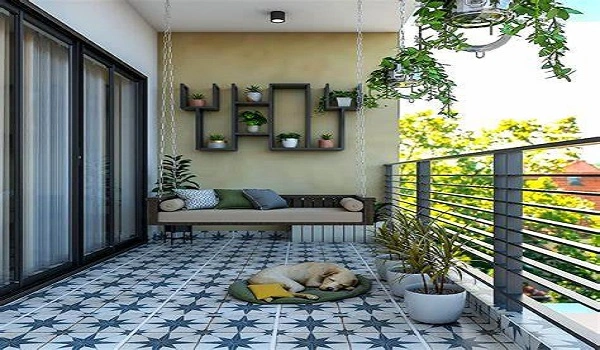
Each balcony measures 6′0″ × 10′0″ and includes ceramic tile flooring with railing height as per safety norms. The primary balcony, connected to the living room, offers space for a small seating set. The second balcony, attached to the master bedroom, provides a private outdoor retreat. The third balcony, accessible from the third bedroom, ensures cross ventilation and additional natural light.
Project Specifications
Sattva Hamlet comprises nine residential towers with ground plus 21 floors. The development offers 332 units of the 3.5 BHK configuration and 120 units of other configurations. Common amenities include a clubhouse, temperature-controlled swimming pool, children’s play area, landscaped gardens, and a fully equipped gymnasium. The project provides two covered parking slots per apartment and 24×7 power backup for common areas.
Pricing and Availability
The 3.5 BHK apartments are priced between ₹3.18 crore and ₹3.32 crore. A 10% down payment secures the booking, with the balance payable per construction-linked payment plan. The developer offers optional turnkey interiors at an additional cost. Possession is scheduled for Q4 2025, subject to statutory approvals.
| Enquiry |
