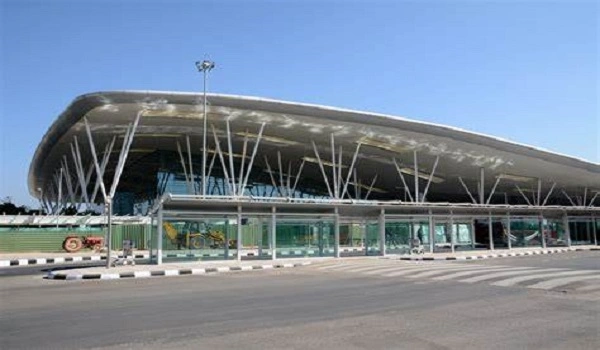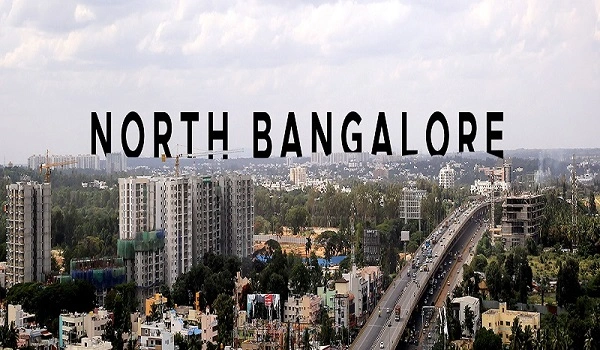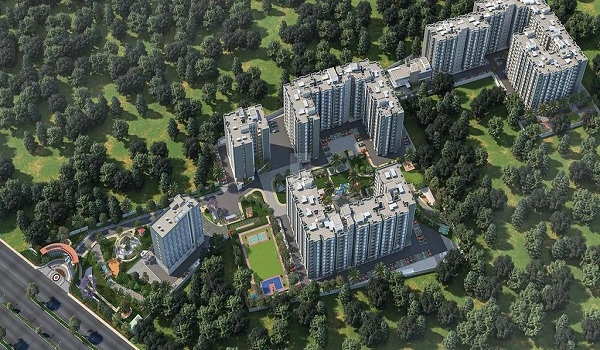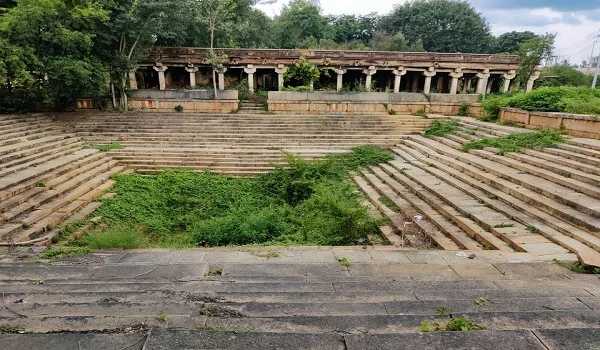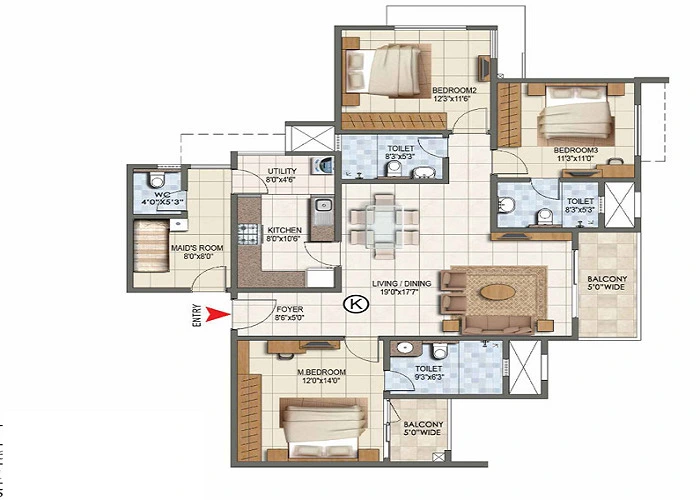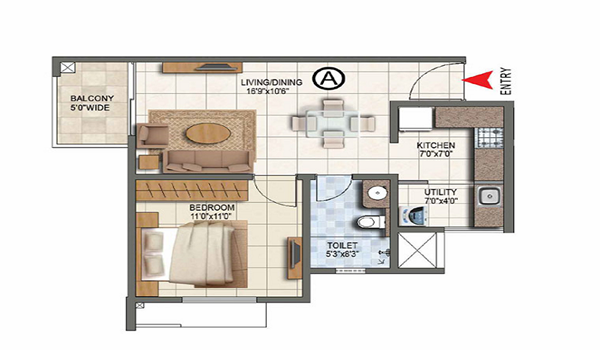Sattva Hamlet 3 Bhk Apartment Floor Plan
The Sattva Hamlet 3 BHK apartment floor plan covers 1,916 sq.ft. The price range is ₹2.10 crore to ₹2.20 crore. The plan includes an equipped kitchen with a utility area. The plan features three bedrooms and three bathrooms. The plan has a foyer at the entrance. The plan also includes a balcony.
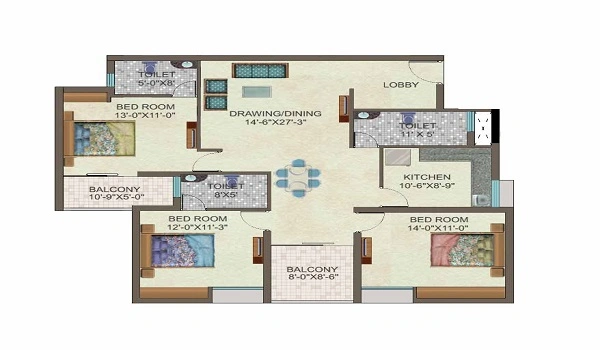
The total built-up area is 1,916 sq.ft. The price per square foot is about ₹11,000. The total price range is ₹2.10 crore to ₹2.20 crore. The final price varies by tower orientation and floor level. The price excludes furnishing and household appliances. The payment plan follows construction-linked installments.
Foyer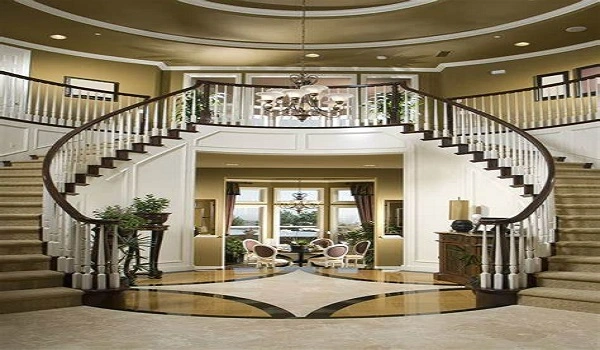
The foyer measures 5'6" × 8'0". The foyer features vitrified tile flooring. It leads directly into the living area and has a provision for a console table. The foyer receives natural light from the living room windows and includes one light point and one fan point.
Living and Dining Area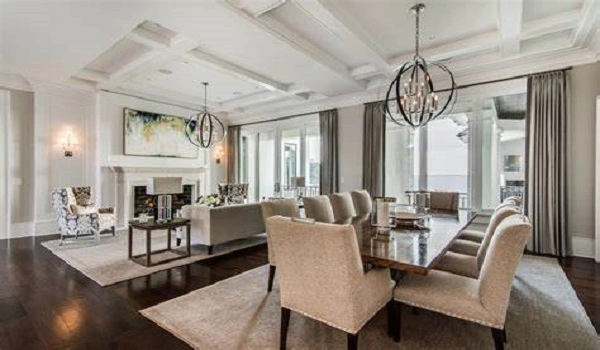
The living and dining area measures 11'0" × 20'0". It uses large windows for natural light and can fit a six-seat dining table. This space connects seamlessly to the balcony. It features premium vitrified tile flooring and has provision for split air conditioners. It includes five electrical sockets and one TV point.
Kitchen and Utility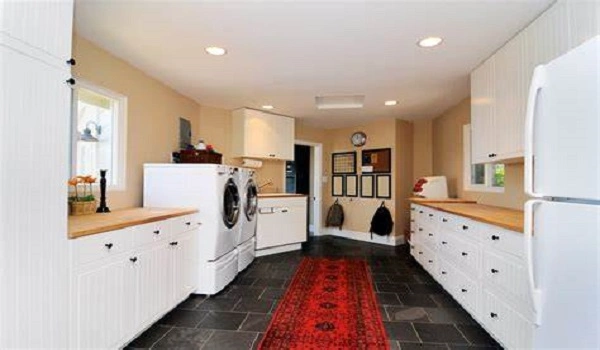
The kitchen measures 8'0" × 10'0". It includes modular cabinets and drawers, a granite tabletop, and a stainless steel sink. The attached utility area measures 4'0" × 6'0", with drain provision for a washing machine. The utility area can also be used for storage or laundry. The kitchen includes three electrical sockets and one exhaust fan point.
Bedrooms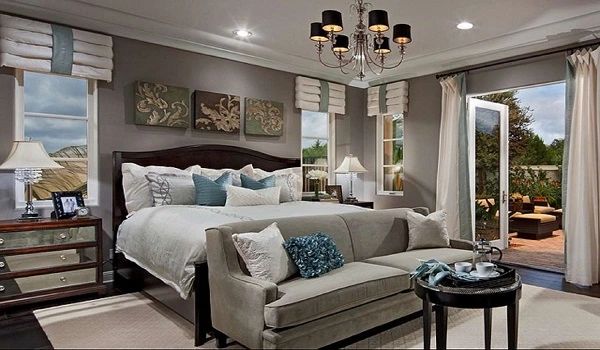
The master bedroom measures 12'0" × 14'0", with an attached bathroom and built-in wardrobe. The second bedroom measures 11'0" × 12'0", also with a built-in wardrobe and attached bathroom. The third bedroom, also 11'0" × 12'0", shares the common bathroom. Each bedroom includes two electrical sockets and one TV point.
Bathrooms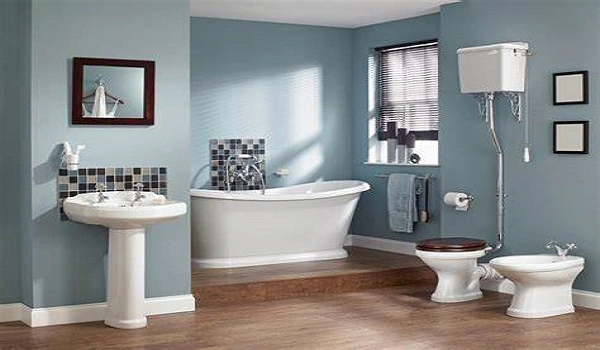
Each bathroom measures 5'0" × 8'0". The master bathroom features a shower cubicle. The second bathroom offers a rain shower, while the common bathroom is accessible from the living area. All bathrooms use anti-skid flooring and branded sanitary fittings. Each includes an exhaust fan point and a geyser point.
Balcony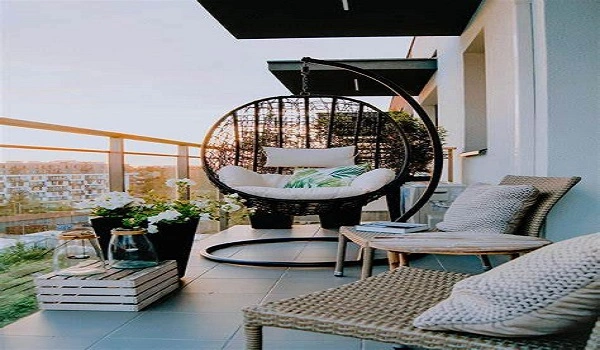
The balcony measures 6'0" × 10'0". It opens from the living area and features a tempered glass railing. It can hold two chairs and a small table, offering views of the landscaped gardens. The balcony includes one light point.
Project Details
The project contains 788 units of the 3 BHK type, spread across multiple towers. The design maximises natural light and ventilation, with open corridors. The project includes 24-hour security and power backup.
| Enquiry |
