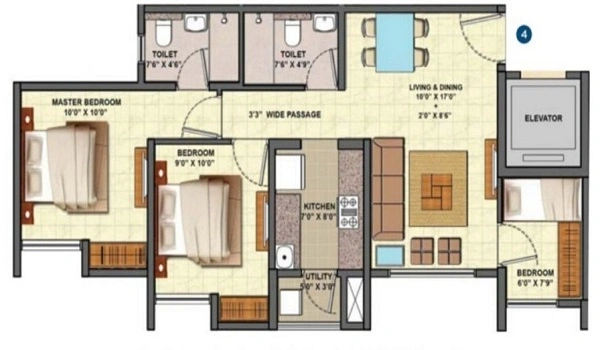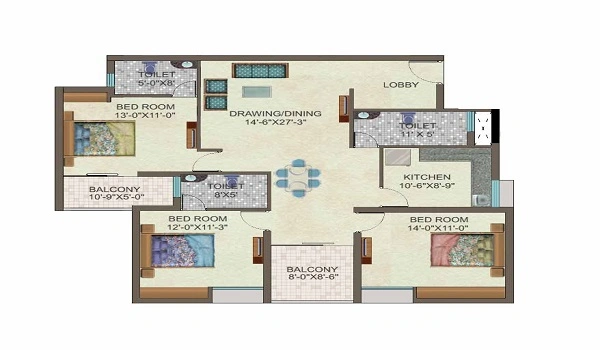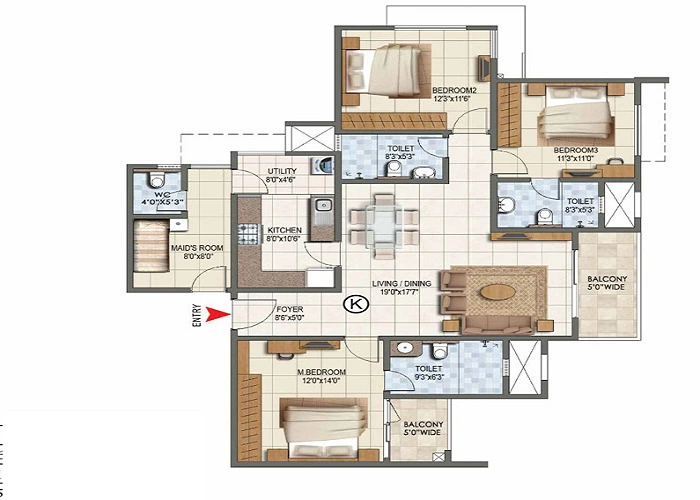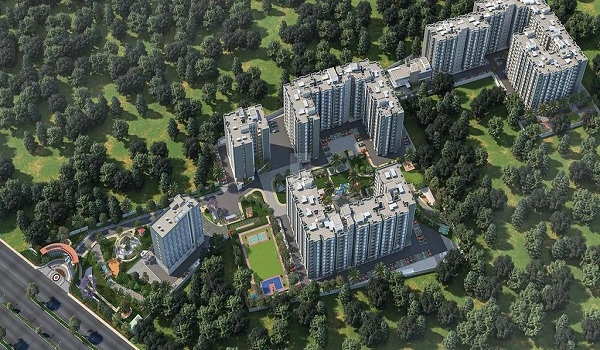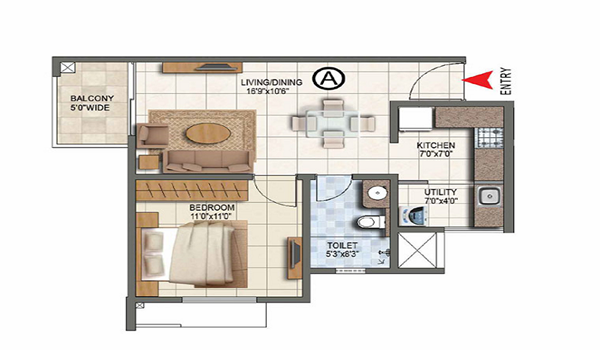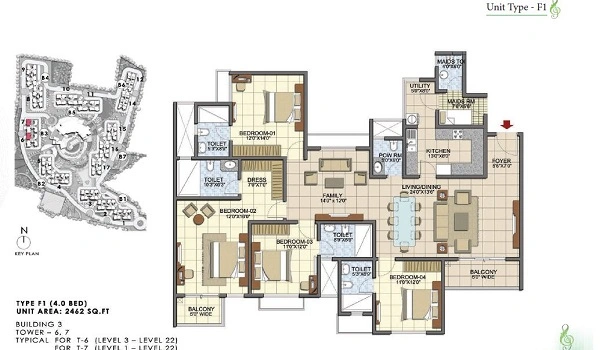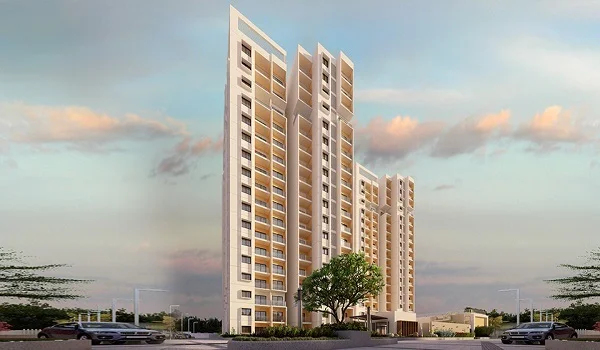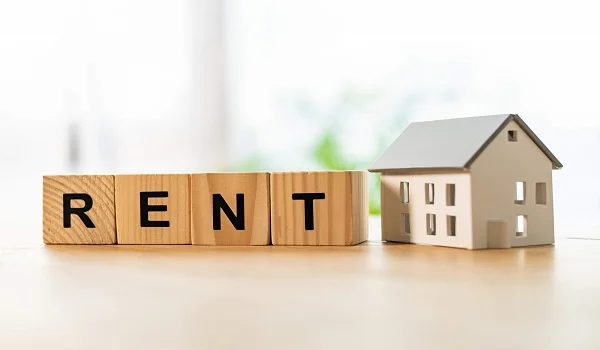Sattva Hamlet Brochure PDF Download
Sattva Hamlet brochure PDF offers location, floor plans, price, photos, amenities, etc. It is a luxury township spread over 53 acres in Chikkajala, Bengaluru. This large project has 13 towers, each with ground plus 17 floors, and a total of 3,460 homes. The brochure PDF gathers all the key information into one easy-to-read document.

The brochure PDF is your one-stop guide to Sattva Hamlet. It contains images, plans, and data about the project. You can view it on your phone, tablet, or computer. To download, visit the project website and click the “Brochure PDF” button.
On the first page, you will see the main facts about Sattva Hamlet. The township covers 53 acres of land. It has 13 towers, each up to 17 floors high. There are 3,460 units in total. The expected possession date is 31 March 2029.
Sattva Hamlet offers homes in many sizes to fit different needs:
- Studio (655 sq ft): Prices start at Rs. 55 lakhs.
- 1 BHK (776–820 sq ft): Prices start at Rs. 65 lakhs.
- 2 BHK (1,323 sq ft): Priced between Rs. 1.45 crores and Rs. 1.52 crores.
- 2.5 BHK (1,160–1,170 sq ft): Priced at Rs. 1.5 crores.
- 3 BHK (1,916 sq ft): Priced between Rs. 2.10 crores and Rs. 2.20 crores.
- 3.5 BHK (2,239 sq ft): Priced between Rs. 2.46 crores and Rs. 2.57 crores.
- 4 BHK (2,895 sq ft): Priced between Rs. 3.18 crores and Rs. 3.32 crores.
- Penthouse (7,503 sq ft): Top-end luxury living.
Sattva Hamlet floor plan offers studio, 1, 2, 2.5, 3, 3.5, & 4 BHK apartments. The plans show bedroom sizes, living areas, kitchens, and balconies. Clear labels help you see how rooms connect. You can use these plans to pick a layout that suits your family.
A complete price list is included in the Sattva Hamlet Brochure PDF. It breaks down the base price, applicable taxes, and other charges.
- Studio (655 sq ft): Rs. 55 lakhs onwards
- 1 BHK (776–820 sq ft): Rs. 65 lakhs onwards
- 2 BHK (1,323 sq ft): Rs. 1.45–1.52 crores
- 2.5 BHK (1,160–1,170 sq ft): Rs. 1.5 crores
- 3 BHK (1,916 sq ft): Rs. 2.10–2.20 crores
- 3.5 BHK (2,239 sq ft): Rs. 2.46–2.57 crores
- 4 BHK (2,895 sq ft): Rs. 3.18–3.32 crores
You can compare exact costs for different unit types. The brochure also lays out several payment plan options to match your budget.
The master plan page in the Sattva Hamlet Brochure shows the layout of the entire township. It marks where each tower sits, as well as roads, green spaces, and clubhouses. This view helps you choose a tower near amenities like parks or the clubhouse.
Sattva Hamlet offers many lifestyle features. The brochure lists a clubhouse with a gym and swimming pool, jogging and cycling tracks, a children’s play area, and indoor as well as outdoor sports courts. It also highlights landscaped gardens and a community hall for events.
This section details the quality of construction and finishes. It covers flooring materials, plumbing fixtures, electrical points, and wall finishes. You can read about branded fittings and high-quality tiles used throughout the project.
The brochure explains three main payment plans: down payment, construction-linked, and post-possession. Each plan shows when you must pay each instalment. This clear schedule makes it easier to plan your finances.
Key dates are laid out in a simple timeline:
- Prelaunch: May 2024
- Launch: 2 October 2025
- Completion: March 2029
- Possession: 31 March 2029
These dates help you track construction progress and plan your move.
A map pinpoints Sattva Hamlet’s address at Chikkajala, Bengaluru (Pin Code: 560035). Nearby roads, metro stations, schools, and hospitals appear on the map. You can see travel times and distances to major landmarks.
| Enquiry |
