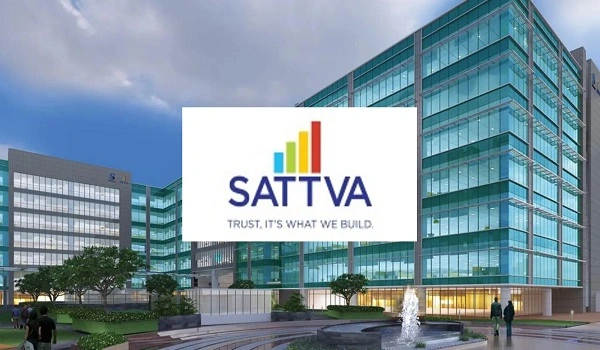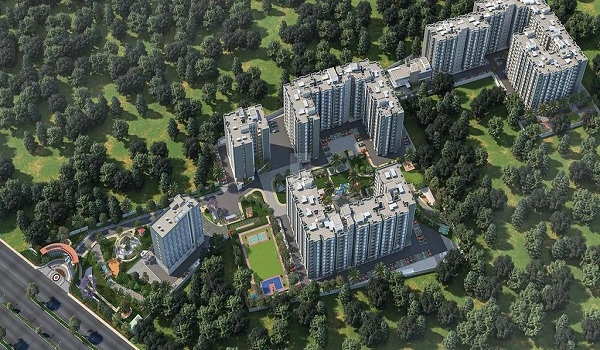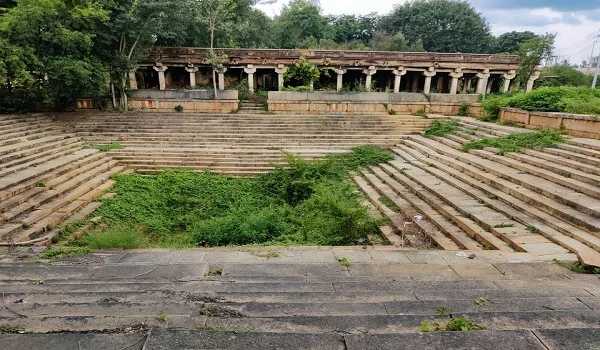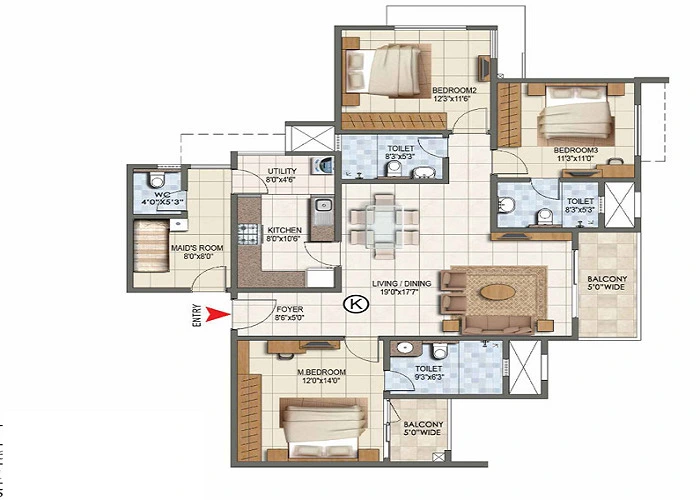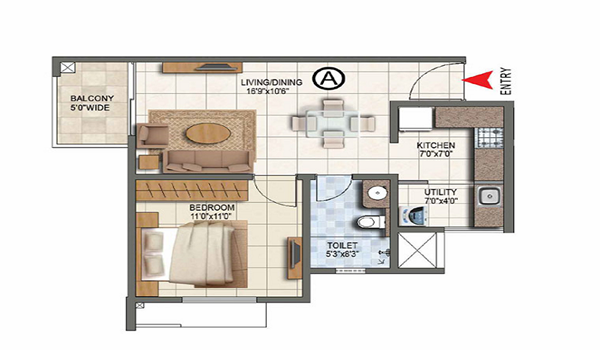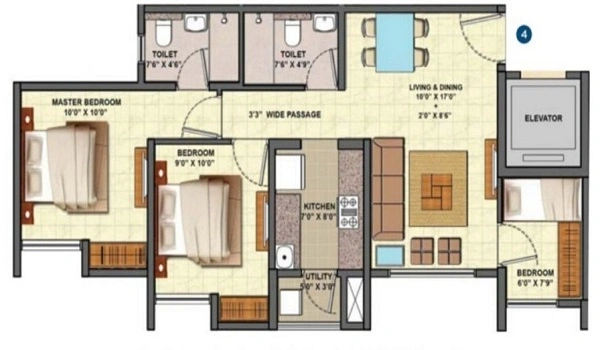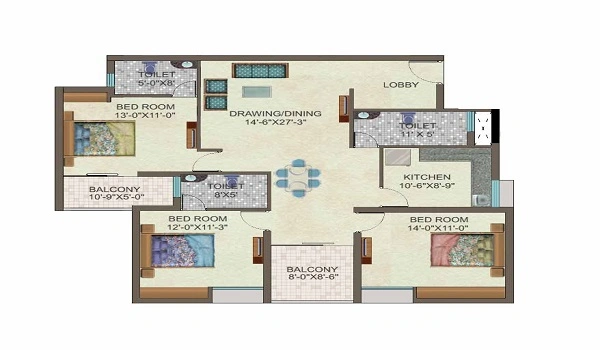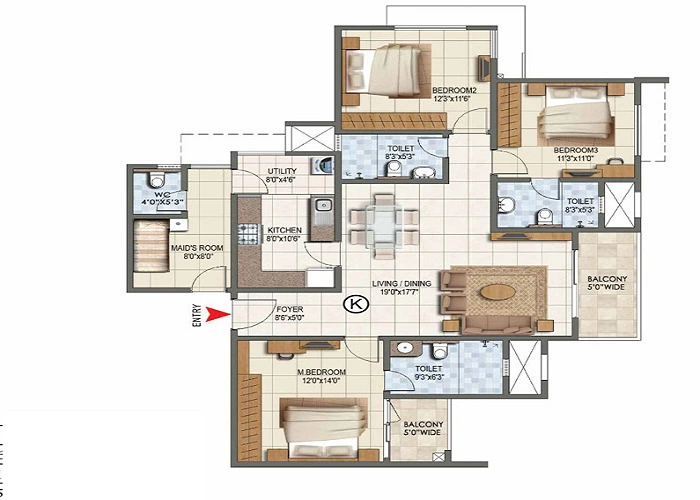Sattva Exotic
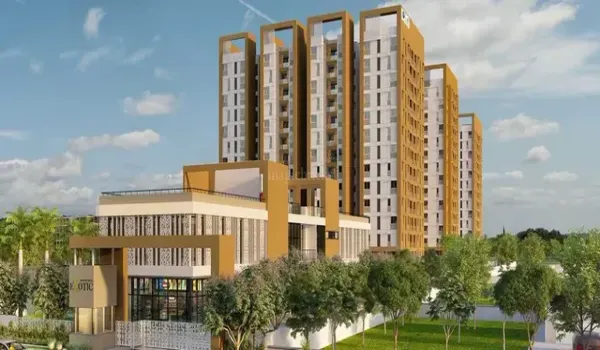
Sattva Exotic is a ready-to-move luxurious apartment project by the Sattva Group. It is located in North Bangalore & is designed by the world-famous architect Hadi Teherani. The project is set on 4.65 acres of land and includes 345 premium apartments. These homes are spread across three majestic towers, each having two basements, a ground floor, and 14 upper floors (2B+G+14).
Sattva Exotic offers spacious 2 BHK and 3 BHK apartments with modern design and smart planning. Each unit is Vaastu-compliant and open on three sides for better light and ventilation. The project is already completed, and possession began in November 2023.
The homes here are crafted to support a modern lifestyle with a proper balance of work, play, and relaxation. The project is also RERA registered with the ID PRM/KA/RERA/1251/309/PR/190427/002538.
Sattva Exotic Location

Sattva Exotic is located in Kogilu, near Yelahanka, which is part of North Bangalore. The area is well-connected to major IT hubs, shopping centres, and schools. The Kempegowda International Airport (KIA) is just 20 minutes away. The project is also close to Manyata Tech Park, making it suitable for working professionals.
The area is connected through major roads like the Outer Ring Road and Bellary Road. The Yelahanka Railway Station and proposed metro lines improve the travel experience. The location also offers quick access to educational institutions like Canadian International School and healthcare centres like Aster CMI Hospital.
Latest news: The real estate market in North Bangalore has seen steady growth in 2024, with increasing demand for ready-to-move apartments, especially in areas like Kogilu & Yelahanka due to improved infrastructure and proximity to tech parks.
Sattva Exotic Master Plan

The master plan of Sattva Exotic includes 3 towers that are thoughtfully spaced within the 4.65-acre site. The design ensures that most apartments get good natural light and air circulation. The project includes many modern amenities. Some of them are:
- A large swimming pool
- Fully equipped gym
- Indoor games room
- Jogging and cycling track
- Clubhouse
- Yoga and meditation zone
- Landscaped gardens
- Children’s play area
- 24/7 security with CCTV
Power backup and water supply
Sattva Exotic Floor Plan


Sattva Exotic floor plan offers well-planned 2 BHK and 3 BHK apartments. Each apartment is spacious and designed to meet the needs of modern families. The 2 BHK units are suitable for small families or working professionals, while the 3 BHK units are perfect for larger families.
Sizes of apartments are:
- 2 BHK: 1235 sq. ft. to 1261 sq. ft.
- 3 BHK: 1454 sq. ft. to 1784 sq. ft.
Each apartment unit includes a living room, kitchen, dining space, two or three bedrooms, two or more bathrooms, and balconies. The floor plans are open and smartly designed to make the best use of space.
Sattva Exotic Price
| Configuration | Estimated Rent/Month (INR) | Estimated Resale Value (INR) |
|---|---|---|
| 2 BHK | ₹28,000 – ₹35,000 | ₹1.05 Cr – ₹1.2 Cr |
| 3 BHK | ₹38,000 – ₹50,000 | ₹1.3 Cr – ₹1.85 Cr |
The price range of apartments in Sattva Exotic is between INR 1.07 Crore and INR 1.79 Crore. The apartments are priced in line with market demand in North Bangalore.
Estimated rental and resale values:
- 2 BHK apartments:
- Rent: ₹28,000 to ₹35,000 per month
- Resale: ₹1.05 Crore to ₹1.2 Crore
- 3 BHK apartments:
- Rent: ₹38,000 to ₹50,000 per month
- Resale: ₹1.3 Crore to ₹1.85 Crore
These prices may vary depending on furnishing, view, and location within the tower.
Sattva Exotic Amenities

The master plan of Sattva Exotic includes 3 towers that are thoughtfully spaced within the 4.65-acre site. The design ensures that most apartments get good natural light and air circulation. The project includes many modern amenities. Some of them are:
- A large swimming pool
- Fully equipped gym
- Indoor games room
- Jogging and cycling track
- Clubhouse
- Yoga and meditation zone
- Landscaped gardens
- Children’s play area
- 24/7 security with CCTV
Power backup and water supply
Sattva Exotic Gallery






Sattva Exotic Specifications
Sattva Exotic Reviews

Sattva Exotic has received positive reviews from residents and real estate experts. People like the modern design, spacious layout, and quality construction. The project is also praised for being Vaastu-compliant and having good ventilation due to the 3-side open design.
Its location near Yelahanka and connectivity to the airport and IT hubs make it ideal for professionals and families. The ready-to-move status adds more value, as buyers can shift immediately without waiting.
The official brochure of Sattva Exotic contains full details about the site plan, floor plans, unit configurations, amenities, and features. It also gives information about the developer, construction quality, and architectural theme. Interested buyers can request the brochure from the official website or from authorised real estate agents to explore the full list of offerings.
Salarpuria Sattva Exotic is a great choice for homebuyers looking for premium homes in a growing area of Bangalore. With its smart layout, strong design, and ready-for-living status, this project offers both comfort and long-term value.
| Enquiry |
