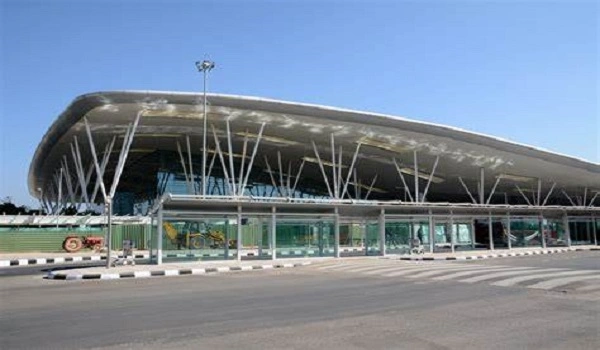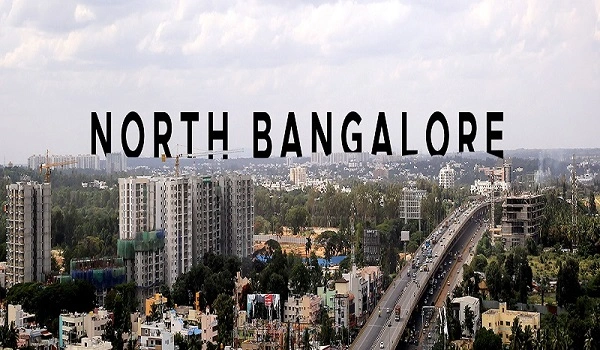Sattva Hamlet 2 Bhk Apartment Floor Plan
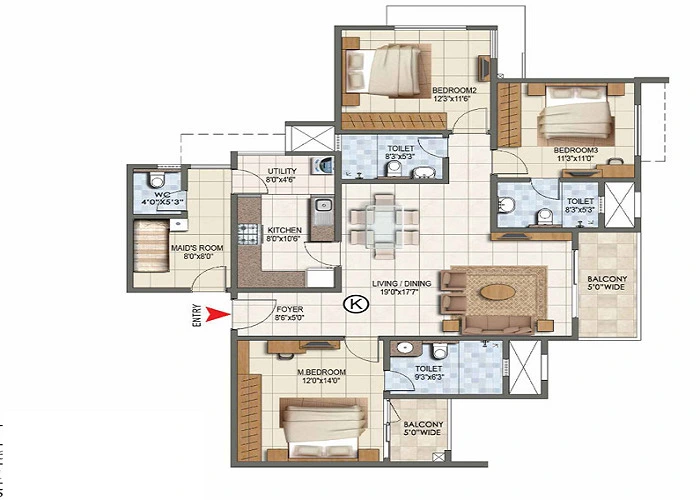
The 2 BHK apartment floor plan in Sattva Hamlet is set across 1323 sq. ft. The price range is from ₹1.45 Cr to ₹1.52 Cr. It includes 2 bedrooms, 2 bathrooms, 1 foyer, a kitchen with utility, and a balcony. Each space is planned for comfort and use. The apartment has proper light and air in all rooms. The plan gives a good flow from one room to another. It suits small families or working couples.
Bedroom 1 (Master Bedroom)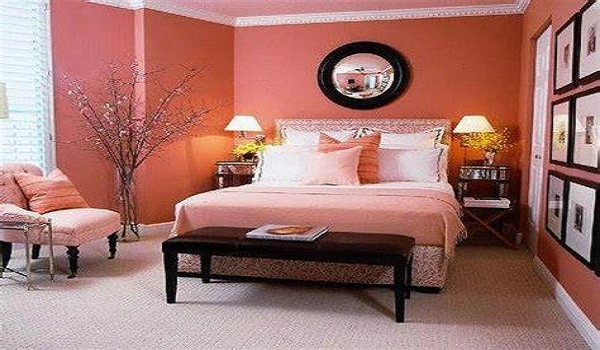
The master bedroom has a size of 11'0" X 14'0". It has space for a double bed, wardrobe, and side tables. The attached bathroom is near the entrance of the room. It offers enough space for daily use and movement.
Bedroom 2 (Secondary Bedroom)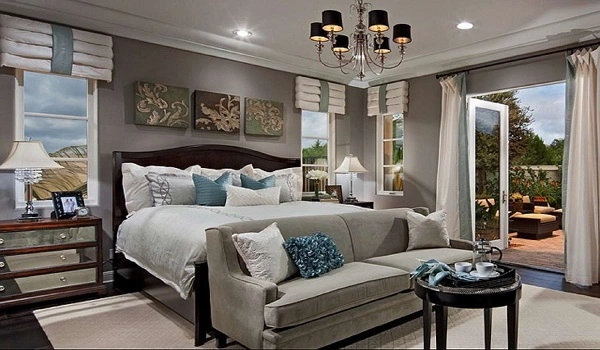
The second bedroom measures 10'0" X 12'0". It can be used as a guest room or a child’s room. It is close to the second bathroom. It fits a bed, a table, and a cupboard comfortably.
Foyer Area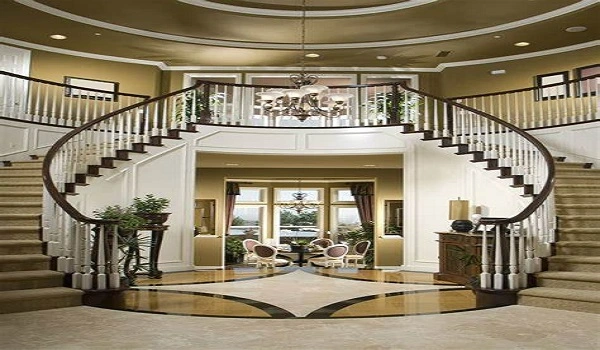
The foyer has a dimension of 4'6" X 5'0". It acts as an entry space. It gives privacy to the living room. It is useful for placing shoes or a small cabinet.
Living and Dining Area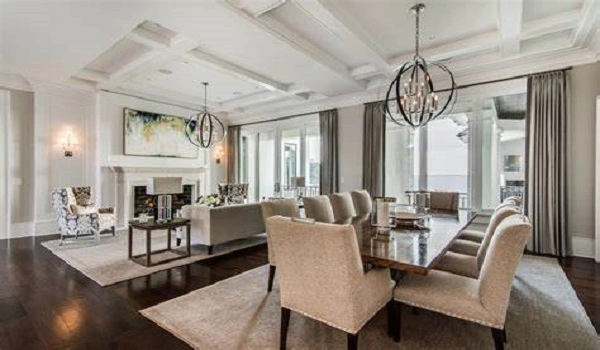
The living and dining areas is combined. The total size is 11'0" X 22'0". This area allows space for a sofa, TV, and a 6-seater dining table. It is linked to the balcony. It connects to other rooms easily.
Kitchen with UtilityThe kitchen is 8'0" X 10'0" in size. It has space for cooking counters on both sides. The utility area attached to the kitchen is 4'0" X 6'0". The utility can hold a washing machine and sink. It also helps in storing cleaning items.
Bathroom 1 (Attached to Master Bedroom)The first bathroom is 5'0" X 8'0". It is attached to the master bedroom. It includes a shower, toilet, and sink.
Bathroom 2 (Common Bathroom)The second bathroom is 5'0" X 7'6". It is near the second bedroom and living area. It can be used by guests or other family members.
BalconyThe balcony is 5'0" X 10'0" in size. It is connected to the living room. It is useful for sitting or keeping plants. It also provides fresh air and sunlight.
Passage SpaceThe passage between rooms is 3'6" wide. It gives easy access to bedrooms and bathrooms.
Ceiling Height and DoorsThe ceiling height is around 9 feet. The main door is 7'0" in height and 3'6" in width. Inside doors are 7'0" in height and 2'6" in width.
ConclusionThe Sattva Hamlet 2 BHK apartment has a well-planned layout. It uses 1323 sq. ft. in a smart way. All rooms are functional with proper dimensions. It fits the needs of small families. The price of ₹1.45 Cr to ₹1.52 Cr suits the size and location.
| Enquiry |
