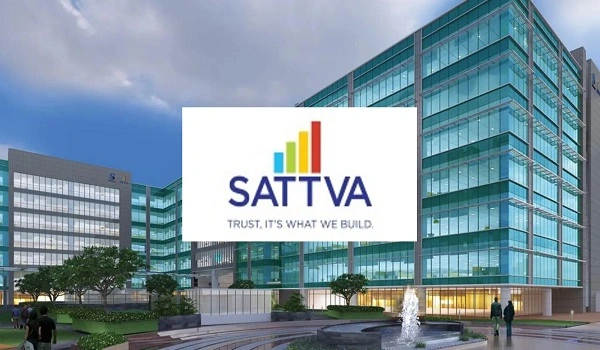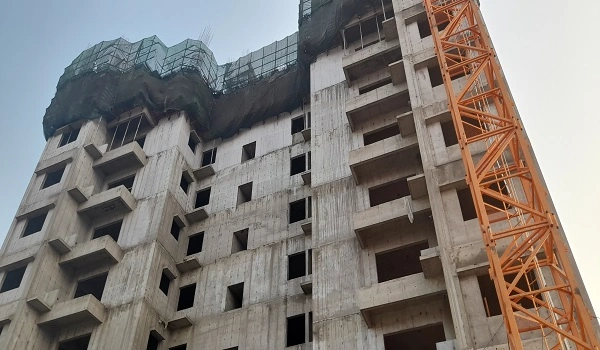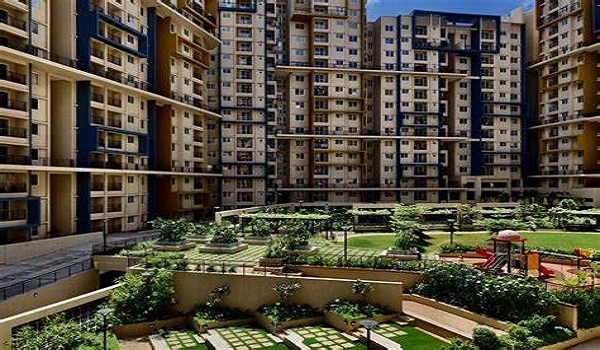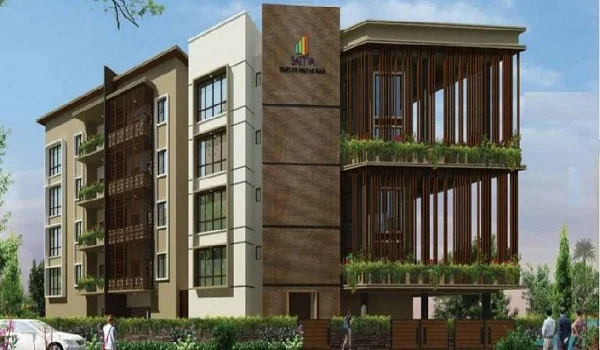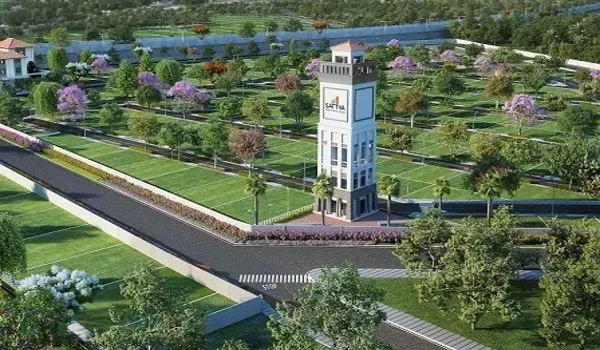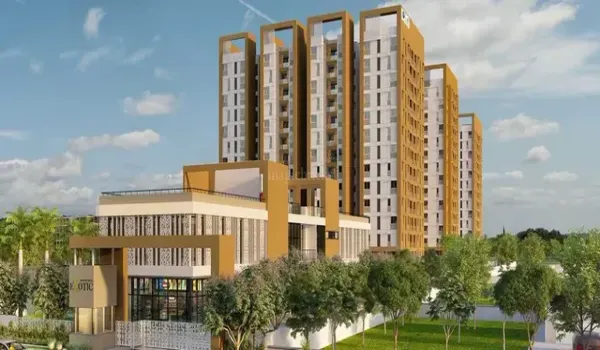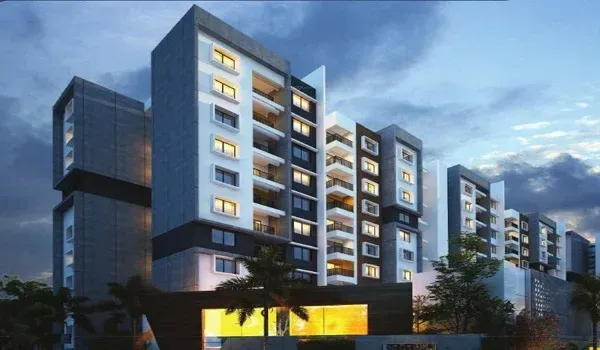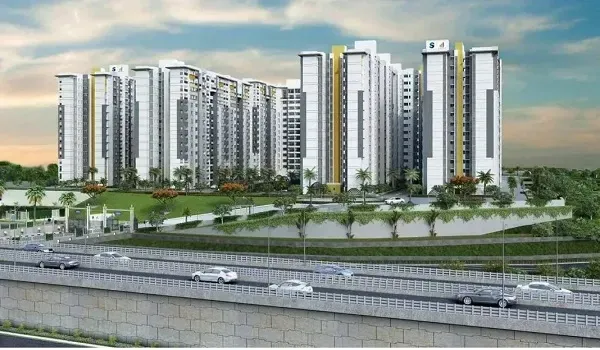Sattva La Vita
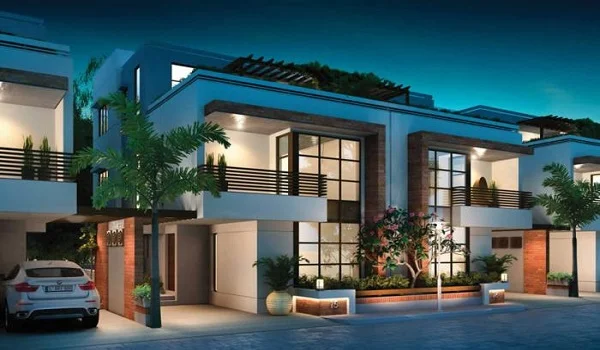
Sattva La Vita is a new luxury row house project by the Sattva Group in North Bangalore. It is located off Hennur Main Road, which is a fast-developing area with good infrastructure and high demand. The project spreads across 3 acres of land and includes 63 premium 4 BHK triplex row houses. Each villa has a basement, ground floor, and two upper floors.
The unit sizes range from approximately 3248 sq. ft. to 3260 sq. ft., making them large and spacious for families. The Salarpuria Sattva La Vita is currently under construction, with possession expected to begin in July 2026. The RERA ID for the project is PRM/KA/RERA/1251/446/PR/041223/006446.
Sattva La Vita Location

Sattva La Vita is located off Hennur Main Road, in North Bangalore. This location is known for its good roads, green surroundings, and fast urban growth. It connects easily to key places like Manyata Tech Park, Thanisandra Main Road, Outer Ring Road, and Kempegowda International Airport. The area has many schools, colleges, hospitals, and malls nearby, making it a good place to live for families and working professionals.
- Kempegowda International Airport – around 24 km
- Manyata Tech Park – around 10 km
- MG Road – around 13.5 km
- Hebbal Flyover – around 10 km
- Bangalore East Railway Station – around 12 km
The real estate market around Hennur Road is growing quickly due to the proposed Peripheral Ring Road and the upcoming metro connectivity. Property prices in this area have seen steady growth in the last 2 years, with many luxury and mid-range projects being developed.
Sattva La Vita Master Plan

Sattva La Vita master plan is built on a land area of 3 acres and includes 63 exclusive villas. The project is planned to provide a premium lifestyle in a gated community with modern architecture and greenery. The villas are well-designed with wide windows, open terraces, & private gardens. Each villa has a personal lift and a large car parking space in the basement.
Sattva La Vita Floor Plan



The floor plan for Sattva La Vita includes 4 BHK villas designed as triplex row houses. Each unit comes with a basement, ground floor, & two upper floors. The layout is designed for comfort, natural light, & privacy.
Unit sizes available are:
- 3248 sq. ft.
- 3255 sq. ft.
- 3260 sq. ft.
Each villa includes 4 bedrooms, a large living room, a kitchen, a dining space, multiple balconies, a utility area, a maid’s room, and a terrace. The basement level includes parking & extra space that can be used as a gym, home theatre, or office.
Sattva La Vita Price
The starting price for villas in Sattva La Vita is around ₹5.2 Crore.
Estimated pricing for units:
- 3248 sq. ft. – around INR 5.67 Crore
- 3255 sq. ft. – around INR 5.68 Crore
- 3260 sq. ft. – between INR 5.28 Crore to INR 5.69 Crore
Estimated rental value after possession:
- Around INR 1.3 to INR 1.5 Lakh per month
Estimated resale price after 2026:
- Expected appreciation of 20–30%, leading to resale prices of INR 6.3 Crore to INR 7.1 Crore
Sattva La Vita Amenities

Amenities in the project include:
- Clubhouse with indoor games
- Swimming pool
- Gym
- Jogging track
- Children’s play area
- Multipurpose hall
- Landscaped gardens
- Power backup
- 24/7 security & CCTV surveillance
- Rainwater harvesting
Sattva La Vita Gallery






Sattva La Vita Reviews

Sattva La Vita is receiving positive reviews from buyers & investors. People like the large floor space, peaceful location, and the reputation of the Sattva Group. The layout with a basement and private lift makes it different from usual villas. Many people see it as a good long-term investment, especially with the expected price appreciation in Hennur’s real estate market.
BrochureThe brochure of Sattva La Vita includes all key information like the master plan, unit plans, elevation images, amenities, RERA details, and payment schedule. You can download the brochure PDF from the official Sattva Group website or request it from the sales team at the project site.
| Enquiry |
