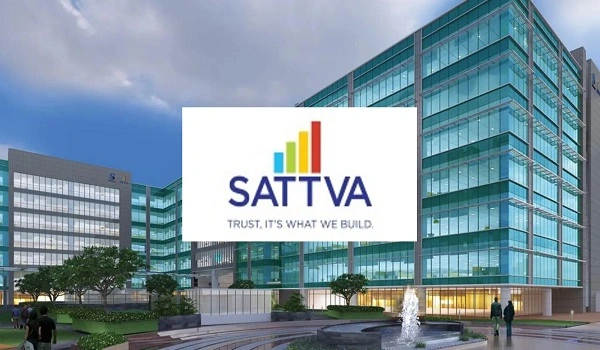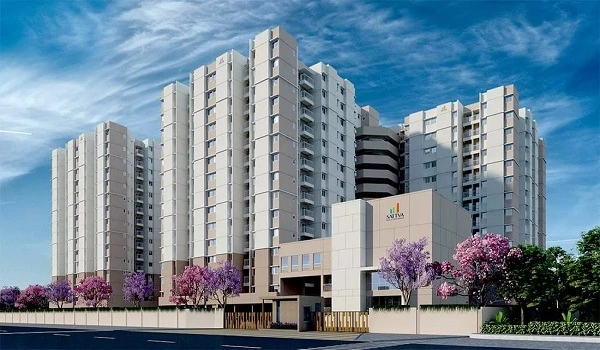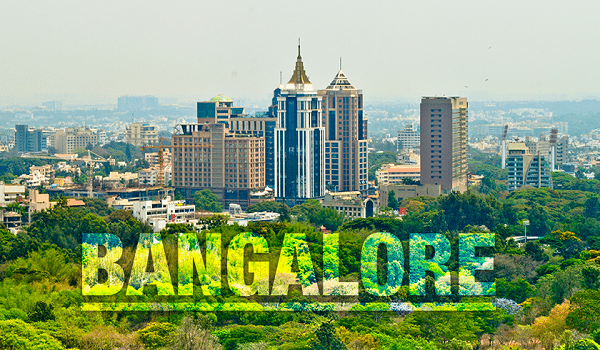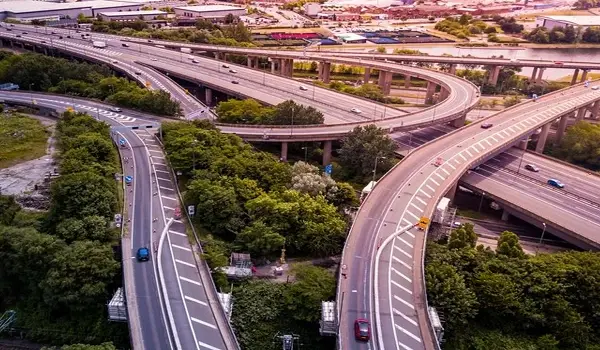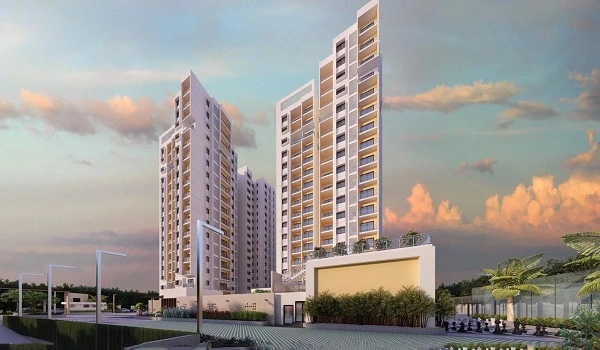Sattva Anugraha
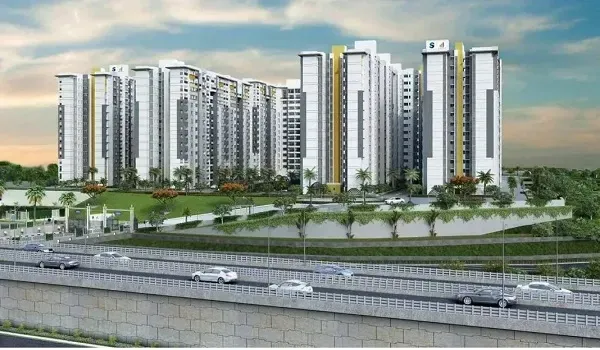
Sattva Anugraha is a residential apartment project developed by the Sattva Group. It is located mainly in Vijayanagar Extension, off Magadi Road, close to Nagarbhavi in Bangalore. The project offers ready-to-move-in homes, with some phases possibly still under construction.
The property is set on 12 acres of land and offers around 1384 smartly designed units, although some sources mention a total of 760 units. Sattva Anugraha features 22 residential towers with configurations of Ground + 11 and Ground + 14 floors. The project offers 1, 2, 3 BHK, and duplex or penthouse options.
This project includes a sprawling clubhouse with a built-up area of approximately 30,000 to 33,400 sq. ft. It offers 40+ amenities such as a swimming pool, gym, kids’ play zone, jogging tracks, landscaped gardens, indoor games, and community halls. The apartment designs focus on maximising ventilation and daylight.
Sattva Anugraha Location

Sattva Anugraha is located near Vijayanagar Extension, just off Magadi Road in West Bangalore. It is close to Nagarbhavi, a well-developed and green residential locality. The area has good connectivity to Mysore Road, Outer Ring Road, and Magadi Road. The project is well-connected to major areas like Rajajinagar, Basaveshwaranagar, Kengeri, and the central parts of Bangalore.
- KSR Railway Station (Majestic) is about 10.5 km away
- Bangalore University is about 5 km from the project
- Outer Ring Road is reachable within 15 minutes
- The airport is 40 km from the location
Recently, real estate development in Vijayanagar and surrounding areas has been picking up pace due to improved road networks, growing demand for affordable housing, and improved metro connectivity.
Sattva Anugraha Master Plan

Sattva Anugraha master plan is set on 12 acres of land and is developed in two major phases. It consists of 22 towers, with most towers having Ground + 11 or Ground + 14 floors. The layout is well-planned with wide open spaces, green zones, internal roads, and walkways. The project includes modern amenities such as:
- Clubhouse (30,000 to 33,400 sq. ft.)
- Swimming pool
- Gymnasium
- Landscaped gardens
- Jogging track
- Kids’ play area
- Multi-purpose hall
- Indoor games
- 24/7 security and CCTV surveillance
- Basement and surface parking
- Power backup
The master plan ensures a good mix of nature and construction, giving residents both comfort and convenience.
Sattva Anugraha Floor Plan



Sattva Anugraha floor plan offers 1, 2, & 3 BHK configurations across its towers.
- 1 BHK: Around 492 sq. ft. (super built-up area)
- 2 BHK: Ranges from 1045 to 1053 sq. ft. (carpet area around 745–746 sq. ft.)
- 3 BHK: Ranges from 1186 sq. ft. up to 1945 sq. ft.
The rooms are well-ventilated with good natural light. Larger 3 BHK units and duplexes offer premium space with additional features like balconies and utility areas.
Sattva Anugraha Price
| Configuration | Price Range (INR) |
|---|---|
| 1 BHK | ₹38.11 Lakhs – ₹70 Lakhs |
| 2 BHK | ₹84.58 Lakhs – ₹1.12 Crores |
| 3 BHK | ₹91.87 Lakhs – ₹1.81 Crores |
Sattva Anugraha Price starts from INR 38 lakhs. It is known for offering good value for money considering its location and quality.
- 1 BHK: INR 38.11 Lakhs to INR 70 Lakhs (approx.)
- 2 BHK: INR 84.58 Lakhs to INR 1.12 Crores (some premium listings up to ₹1.75 Crores)
- 3 BHK: ₹91.87 Lakhs to ₹1.81 Crores (larger or premium units up to ₹2.07 Crores)
Sattva Anugraha Amenities

Sattva Anugraha Gallery






Sattva Anugraha Specifications
Sattva Anugraha Reviews

Sattva Anugraha has received mostly positive reviews from residents and homebuyers. The quality of construction, location advantage, and range of amenities are major highlights. The project is considered family-friendly and suitable for long-term investment.
Some buyers also noted that the resale and rental demand is growing due to good connectivity and proximity to city centres. However, a few residents have suggested that traffic congestion during peak hours near Magadi Road can be a concern, but this is expected to improve with metro extensions and road widening projects.
The official brochure of Sattva Anugraha includes detailed information on the master plan, tower layout, amenities, floor plans, and builder profile. Interested buyers can download the brochure PDF of Sattva Anugraha flats for sale from the official Sattva Group website or contact their sales team for a PDF version.
In summary, Salarpuria Sattva Anugraha is a good residential option for those seeking a modern lifestyle in West Bangalore. It offers spacious apartments, modern amenities, & a trusted builder reputation, making it ideal for families and investors.
| Enquiry |
