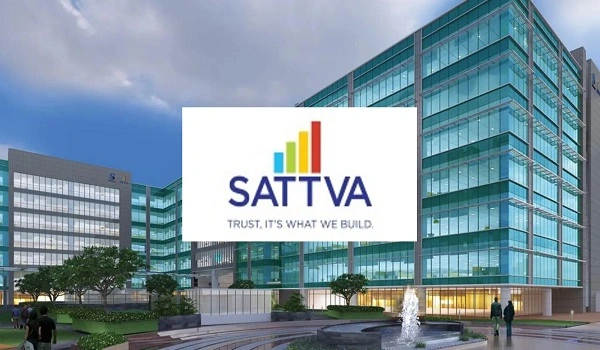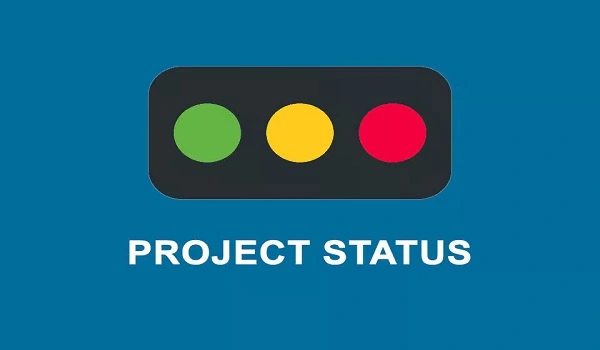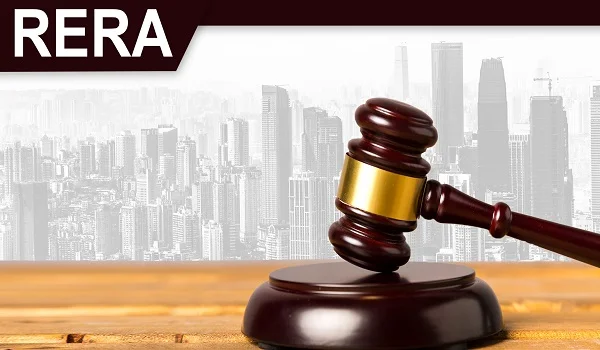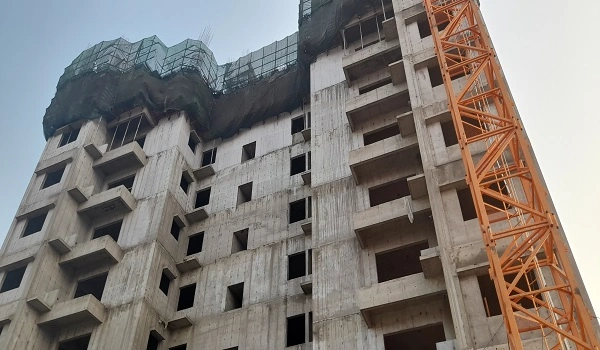Sattva Casa Crescent
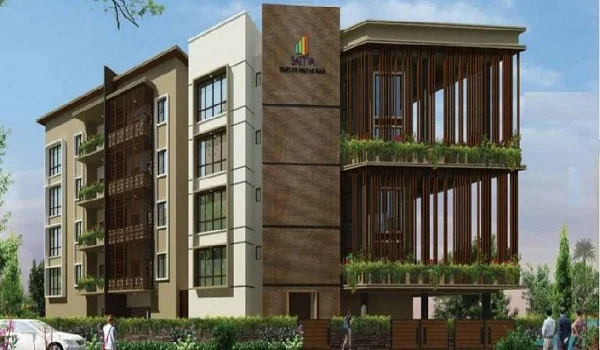
Sattva Casa Crescent is an ultra-luxury residential apartment project located in Benson Town, North Bangalore. It is developed by the Sattva Group, previously known as Salarpuria Sattva. This ready-to-move project was launched in June 2015, and possession started around March 2017. The project is built on a small but premium area of approximately 1 to 1.20 acres and offers only 6 exclusive homes.
All units are large 4 BHK apartments, with a super built-up area ranging from 3633 sq. ft. to 5180 sq. ft. These apartments are designed for high-end living, with elegant finishes and modern architecture.
Prices for these luxury homes start from ₹5.63 Crore and can go up to ₹11.97 Crore, depending on the size, view, and current market conditions. This project is meant for people who want peaceful and private living in a central and posh location. The property is ideal for both self-use and investment purposes.
Sattva Casa Crescent Location

Salarpuria Sattva Casa Crescent is located in Benson Town, which is a well-known and old residential area in North Bangalore. Benson Town connects easily to major roads such as Nandidurga Road, Jayamahal Main Road, & Millers Road.
Important distances from the project include:
- MG Road: Around 4.5 km
- Bangalore Cantonment Railway Station: Around 2.5 km
- Kempegowda International Airport (Bangalore airport): Around 32 km
- Manyata Tech Park: Around 9 km
- Columbia Asia Hospital: Around 3.5 km
- Manipal Hospital, Millers Road: Around 2.8 km
Public transport, auto stands, and taxi services are easily available. Schools, colleges, offices, and shopping centres are all nearby, making it a well-connected and convenient location to live.
Latest Update: The Benson Town real estate market has seen stable appreciation in 2024-2025 due to its prime location & limited high-end developments. Luxury property demand is strong in this area due to its peaceful environment near the CBD.
Sattva Casa Crescent Master Plan

The master plan of Sattva Casa Crescent includes a single tower with only 6 units, ensuring maximum privacy and less crowding. The building is designed with beautiful elevation, top-class fittings, & imported finishes. Each home gets maximum natural light and ventilation.
Sattva Casa Crescent Floor Plan

The floor plan of Sattva Casa Crescent includes 4 BHK apartment units. All apartments are 4 BHKs with modern design and smart layouts. They include spacious living rooms, balconies, large kitchens, servant rooms, and luxury bathrooms.
Unit sizes:
- 4 BHK: 3633 sq. ft.
- 4 BHK: 4355 sq. ft.
- 4 BHK: 5180 sq. ft.
Each floor has only one unit or fewer, giving a boutique living experience with exclusivity.
Sattva Casa Crescent Price
| Configuration Type | Super Built Up Area Approx* | Price |
|---|---|---|
| 4 BHK | 5180 sq.ft | INR 1.3 Lacs to INR 2.2 Lacs per month |
Prices at Sattva Casa Crescent for sale begin at around ₹5.63 Crore and can go as high as ₹11.97 Crore. These prices vary based on the exact unit size, floor level, & interior customisations done by the owner.
Expected Sattva Casa Crescent rental & resale values:
- Estimated Rent: INR 1.3 Lacs to INR 2.2 Lacs per month
- Estimated Resale Price: INR 6 Crore to INR 12.5 Crore, depending on the unit and market
Since the project is ready-to-move and located in a prime area, demand for rental is decent among high-income families and senior professionals.
Sattva Casa Crescent Amenities

Amenities in the project include:
- Swimming Pool
- Gymnasium
- Power Backup
- 24/7 Security
- Landscaped Garden
- Covered Parking
- High-Speed Elevators
- CCTV Surveillance
Though the site area is not very large, it is well-planned to offer open spaces, greenery, and premium features for residents.
Sattva Casa Crescent Gallery






Sattva Casa Crescent Reviews

Salarpuria Sattva Casa Crescent is highly rated for its exclusivity, prime location, and spacious homes. Buyers and residents appreciate the low-density living, well-maintained common areas, and peaceful environment. The security features and quality of construction are also seen as strong positives.
However, as there are only 6 units, it may feel a bit isolated for people who prefer large community living. Overall, it is ideal for those looking for private and quiet luxury living in Central Bangalore.
BrochureThe official brochure of Sattva Casa Crescent includes detailed information about the floor plans, interior specifications, amenities, and location. It also features high-resolution images of the building design and interiors. You can request the latest PDF brochure from the Sattva Group’s official website or from verified property agents dealing in luxury apartments.
| Enquiry |
