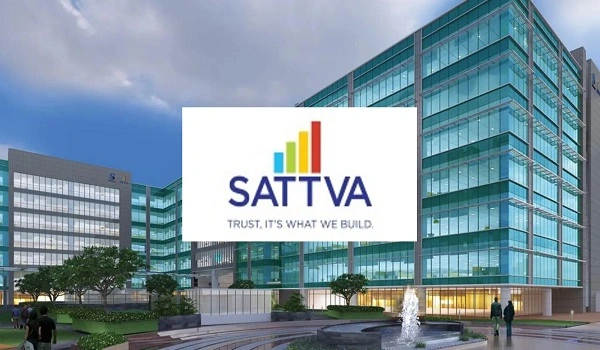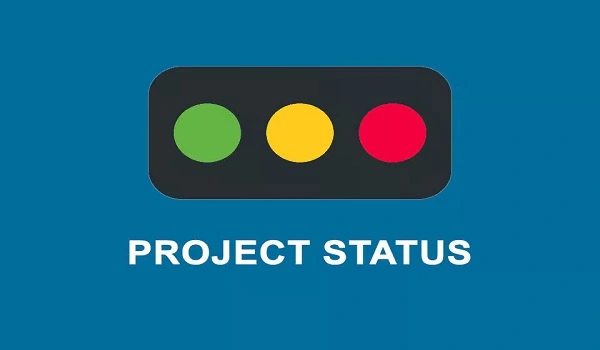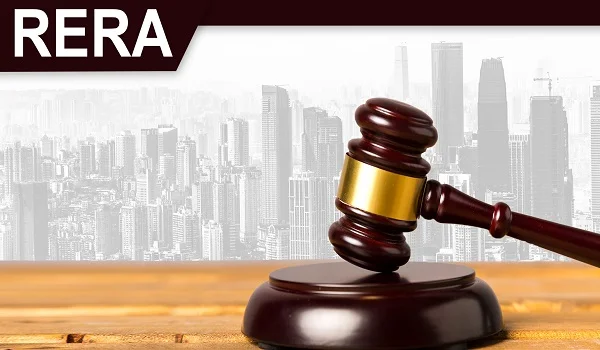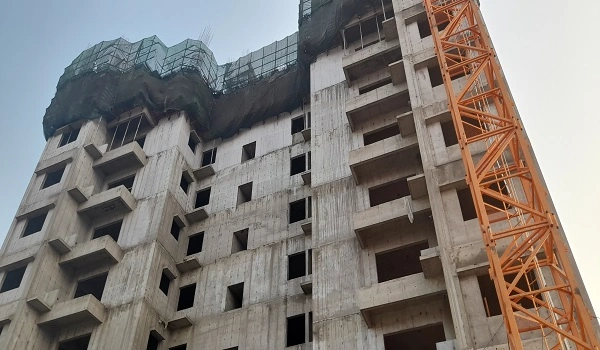Sattva Aeropolis
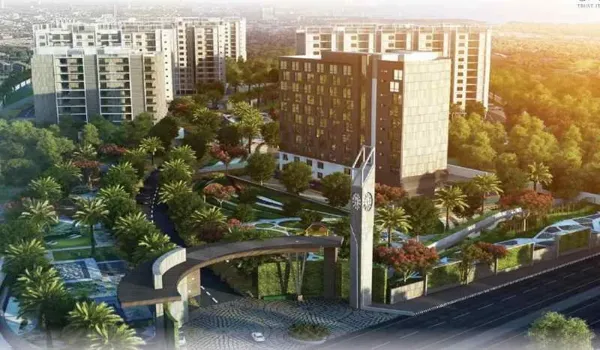
Sattva Aeropolis is a premium residential apartment project by Sattva Group (formerly Salarpuria Sattva), a trusted name in Indian real estate. This project is in Devanahalli, North Bangalore, and offers modern homes with quality construction, smart planning, and good connectivity. It is spread over 10 to 10.32 acres and includes about 1001 residential units.
The project consists of 4 to 9 towers, with each tower having a Basement + Ground + 11 floors. Sattva Aeropolis offers Studio, 1, 2, & 3 BHK apartments in different sizes & price ranges to suit the needs of various buyers. The expected possession date is July 2026, and the project is approved by RERA with the number PRM/KA/RERA/1250/303/PR/110522/004869.
Sattva Aeropolis Location

Sattva Aeropolis is located in Devanahalli, North Bangalore, which is a fast-growing area due to its closeness to Kempegowda International Airport. The project has good road connectivity to major parts of Bangalore through NH 44 and Bellary Road. The airport is just about 10 km from the site. The area is also close to upcoming development in infrastructure like the Satellite Town Ring Road (STRR) & the proposed suburban rail. Important places like Yelahanka, Hebbal, and Manyata Tech Park are also easily reachable.
The real estate sector in Devanahalli is showing strong growth due to the upcoming Aerospace Park, SEZs, and better connectivity. Many developers are launching projects here, and the demand for apartments has gone up in recent months.
Sattva Aeropolis Master Plan

Sattva Aeropolis master plan is spread across 10+ acres and features wide open areas, landscaped gardens, and many useful facilities. There are around 4 to 9 towers in the complex, with 11 floors in each. Over 80% of the project is open space, which gives residents more greenery and fresh air.
- Swimming pool
- A gym
- Clubhouse
- Indoor games room
- Jogging track
- Children's play area
- Multipurpose hall
- 24/7 security & CCTV
- Power backup
- Retail spaces for daily needs
- & more
Sattva Aeropolis Floor Plan



Sattva Aeropolis floor plan offers thoughtfully planned floor layouts in Studio, 1 BHK, 2 BHK, and 3 BHK formats. Each apartment is designed to give maximum use of space, natural light, and airflow. The floor plans are ideal for young professionals, small families, and those looking for investment properties.
- Studio Apartment: Around 306 sq. ft. (Carpet area approx. 176 sq. ft.)
- 1 BHK Apartment: Carpet area ranges between 388 sq. ft. to 500 sq. ft.
- 2 BHK Apartment: Carpet area ranges between 572 sq. ft. to 943 sq. ft.
- 3 BHK Apartment: Carpet area ranges between 645 sq. ft. to 1012 sq. ft.
These homes are designed with smart layouts and are available in various sizes to fit different budget levels.
Sattva Aeropolis Price
| Configuration | Starting Price (INR) | Estimated Rent/Month (INR) | Estimated Resale Price (2026+) |
|---|---|---|---|
| Studio Apartment | ₹30 Lakhs | Not specified | Not specified |
| 1 BHK Apartment | ₹59.2 Lakhs | ₹12,000 – ₹16,000 | ₹65 Lakhs – ₹75 Lakhs |
| 2 BHK Apartment | ₹82.6 Lakhs | ₹18,000 – ₹24,000 | ₹90 Lakhs – ₹1.1 Crore |
| 3 BHK Apartment | ₹92.3 Lakhs | ₹25,000 – ₹32,000 | ₹1.1 Crore – ₹1.3 Crore |
The pricing of apartments in Sattva Aeropolis is competitive for the Devanahalli market. It gives good value for both end-users and investors.
- Studio Apartment: Prices start from INR 30 Lacs
- 1 BHK Apartment: Starts from INR 59.2 Lacs
- 2 BHK Apartment: Starts from INR 82.6 Lacs
- 3 BHK Apartment: Starts from INR 92.3 Lacs
- 1 BHK: ₹12,000 to ₹16,000
- 2 BHK: ₹18,000 to ₹24,000
- 3 BHK: ₹25,000 to ₹32,000
- 1 BHK: ₹65 Lacs - ₹75 Lacs
- 2 BHK: ₹90 Lacs - ₹1.1 Crore
- 3 BHK: ₹1.1 Crore - ₹1.3 Crore
Prices may vary based on floor, tower, and view.
Sattva Aeropolis Amenities

Sattva Aeropolis master plan is spread across 10+ acres and features wide open areas, landscaped gardens, and many useful facilities. There are around 4 to 9 towers in the complex, with 11 floors in each. Over 80% of the project is open space, which gives residents more greenery and fresh air.
- Swimming pool
- A gym
- Clubhouse
- Indoor games room
- Jogging track
- Children's play area
- Multipurpose hall
- 24/7 security & CCTV
- Power backup
- Retail spaces for daily needs
- & more
Sattva Aeropolis Gallery






Sattva Aeropolis Specifications
Sattva Aeropolis Reviews

Sattva Aeropolis has received positive attention from buyers and real estate experts. Buyers are impressed by the brand value of Sattva Group, the location advantage near the airport, and the planned amenities. The master plan and layout are considered smart and efficient.
The project is also seen as a good investment because of the expected growth in the Devanahalli area. The use of modern construction practices and timely updates from the developer have added trust among homebuyers.
The official brochure of Sattva Aeropolis gives full details about the floor plans, master plan, amenities, pricing, and specifications. It is available for download on the official Sattva Group website or through their sales office. Interested buyers can also request the brochure by filling out their details online or visiting the site directly.
| Enquiry |
